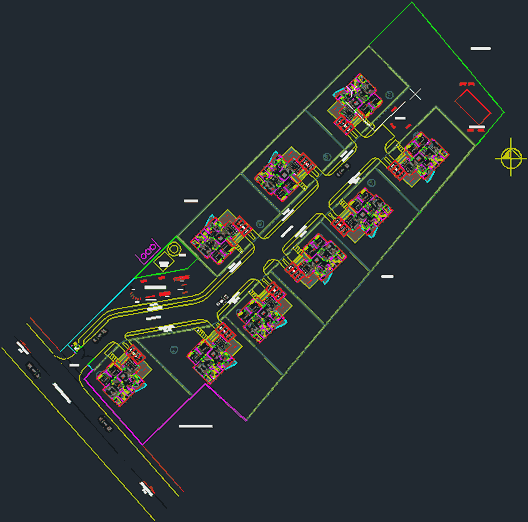ADVERTISEMENT

ADVERTISEMENT
9 Condo Planned Unit Development, Ocana, Columbia DWG Plan for AutoCAD
general urban plan of a country of 9 condominium homes located in Ocaña, Colombia
Drawing labels, details, and other text information extracted from the CAD file (Translated from Spanish):
p. of arq enrique guerrero hernández., p. of arq Adriana. rosemary arguelles., p. of arq francisco espitia ramos., p. of arq hugo suárez ramírez., toilet advance line, sinks line advance, sinks oval maxbell, work, ppal alcove, wc ppal, vestier, dining room, living room, kitchen, study, bar, alc. serv., aluminum, wood, garage, patio, access, uncovered terrace, cotton river, well, green area, walk, internal way, departmental road, park, new school the corner, the camp, the ranch, slide, tires, swings , balance road, tire tunnel, tunnel, playground, kiosk bbq, goal
Raw text data extracted from CAD file:
| Language | Spanish |
| Drawing Type | Plan |
| Category | Condominium |
| Additional Screenshots |
 |
| File Type | dwg |
| Materials | Aluminum, Wood, Other |
| Measurement Units | Metric |
| Footprint Area | |
| Building Features | Garden / Park, Deck / Patio, Garage |
| Tags | apartment, autocad, building, colombia, columbia, condo, condominium, COUNTRY, development, DWG, eigenverantwortung, Family, general, group home, grup, homes, house, located, mehrfamilien, multi, multifamily housing, ownership, partnerschaft, partnership, plan, planned, unit, urban |
ADVERTISEMENT
