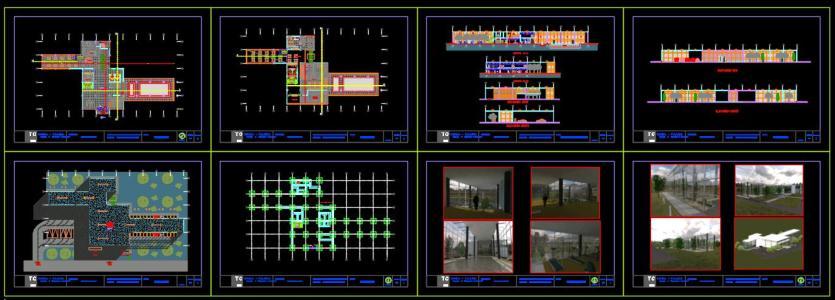
Achocalla Pool DWG Block for AutoCAD
Pool; gym minimalist style with two floors; flat roof; aluminum facade and internal and external lime cement renderings
Drawing labels, details, and other text information extracted from the CAD file (Translated from Spanish):
bathroom v., sauna, california king bed, kitchen, dressing rooms, ride load, polyclinic, draft:, workshop:, a.s.e. f.a.a.d.u., year., univ. juan perez, student:, flat:, scale:, lamina nº:, plants, doc. Arq. marco antonio reas h., aux. univ. isaac a. Cáceres, polyclinic, draft:, workshop:, a.s.e. f.a.a.d.u., year., univ. juan perez, student:, flat:, scale:, lamina nº:, plants, doc. Arq. marco antonio reas h., aux. univ. isaac a. Cáceres, pedestrian access, administrative income, green area, water mirrors, pool, water mirrors, water source, bicycle parking, vehicular access, water source, slab cover. to., pend, slab cover. to., pend, Neighbour., dinning room, california king bed, bath, closet, california king bed, floating floor, california king bed, california king bed, bath, closet, eastern king bed, dressing rooms, men’s bath, kitchen, reception information, women bath, men’s bath, dressing rooms, empty, service forklift, food cooling, kitchen, dressing rooms, milk bar, aerobics room, fitness center, dinning room, reception information, reception information, Main access, women’s dressing rooms, men’s dressing rooms, women bath, men’s bath, dressing rooms, women bath, men’s bath, laundry, dining room, garbage room, hall maintenance, service forklift, towel bending area, empty, access to pool, generator group, main hall, rest room, slab cover. to., pend, service elevator, sauna, whirlpools, massage room, electric shaft, ventilation shaft, garbage dump, women’s dressing rooms, men’s dressing rooms, reception information, communication, dining administration, discharge, warehouse warehouse, hall of service, cake shop, dairy farm, external distribution hall, carts room, vertical distribution hall, cauldrons, electric panel room, generator group, lobby, Recreation area, pool, w.c., kitchen, Main access, pedestrian access, vehicular access, administrative income, humid nucleus administration, dinning room, three star hotel, draft:, workshop:, a.s.e. f.a.a.d.u., year., univ. guzman huarin dennis martin, student:, flat:, scale:, lamina nº:, south elevation, doc. Arq. marco antonio reas h., eastern king bed, eastern king bed, eastern king bed, eastern king bed, eastern king bed, bath, closet, california king bed, bath, closet, california king bed, bath, closet, california king bed, bath, closet, california king bed, service elevator, california king bed, bath, closet, california king bed, bath, closet, electric shaft, ventilation shaft, garbage dump, communication, pdte., upper machine room, three star hotel, draft:, workshop:, a.s.e. f.a.a.d.u., year., univ. guzman huarin dennis martin, student:, flat:, scale:, lamina nº:, north elevation, doc. Arq. marco antonio reas h., three star hotel, draft:, workshop:, a.s.e. f.a.a.d.u., year., univ. guzman huarin dennis martin, student:, flat:, scale:, lamina nº:, lifting this cut, doc. Arq. marco antonio reas h., three star hotel, draft:, workshop:
Raw text data extracted from CAD file:
| Language | Spanish |
| Drawing Type | Block |
| Category | Pools & Swimming Pools |
| Additional Screenshots |
 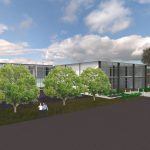 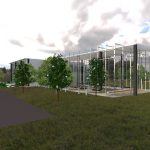  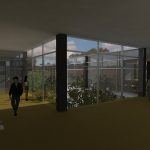  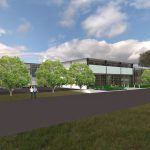 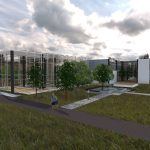 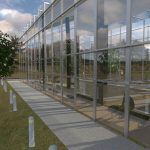  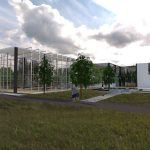 |
| File Type | dwg |
| Materials | Aluminum |
| Measurement Units | |
| Footprint Area | |
| Building Features | Pool, Elevator, Car Parking Lot, Garden / Park |
| Tags | aluminum, autocad, block, DWG, facade, flat, floors, gym, internal, minimalist, natatorium, piscina, piscine, POOL, roof, schwimmbad, style, swimming pool |
