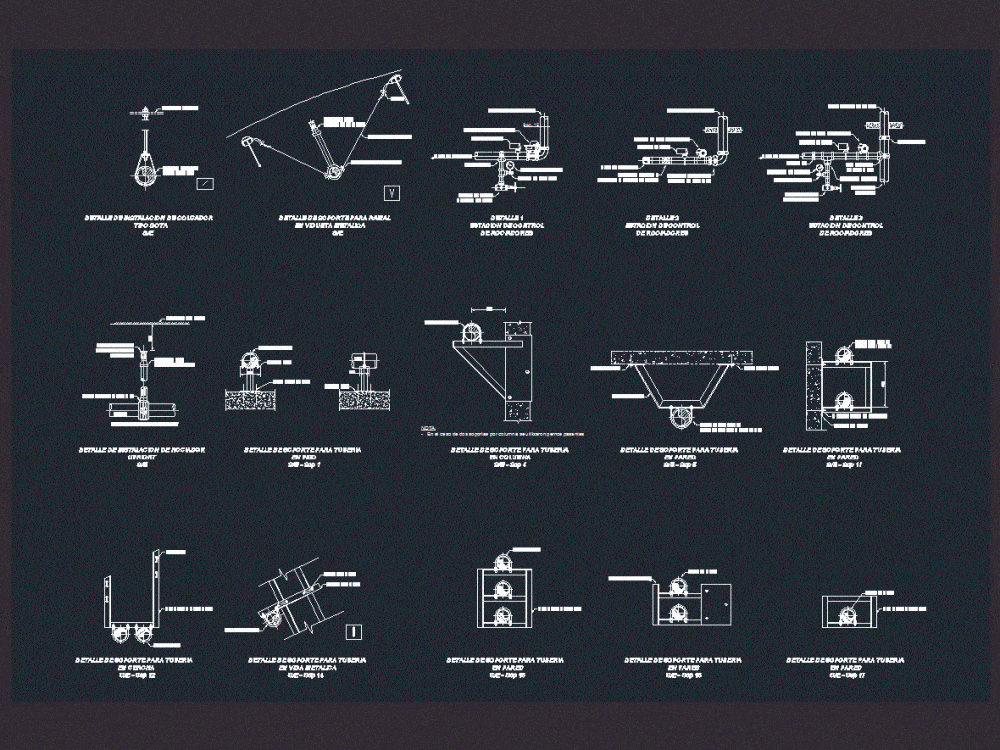
Acigeneral Details DWG Detail for AutoCAD
General Information General Details for Fire Systems
Drawing labels, details, and other text information extracted from the CAD file (Translated from Spanish):
fax:, owner, Rev., draft, number, title, date, Approvals, scale, Drawn, responsable, designed, sheet, Format, draft, This plan is the intellectual property of engineering services s.a.c. Your marketing use of any kind without written permission of its owners is punishable by law., Www.essacweb.com, sheet, In millimeters, Y.z length, diameter, in meters, and Z, fire protection, cabinet, Iron mountain peru s.a., General fire water network, Step iii, H. rosemary, G. Silva, New warehouse, Note see details cuts in sheets at, Sheet of, Manifold see detail, Mm pipe rises, Wall type mm, Tank projection, Raised mm mm flanged tee with mm reductions on each side, Metal pipe bridge, On the slab of the vault, Low of mm to feed fireproof cabinet type a. see detail, Low mm pipe, Existing mm pipe, Towards existing fire pump, New aerial fire pipe, Existing fire fighting pipe, griddle, griddle, Sprinkler installation detail, Upright, Carbon steel pipe, Upright spray, Roof cover, Bell-type reduction, Mechanical outlet, Pipe support detail, In floor, Sop, Hanger fig., metallic structure, Installation detail of hanger, Drop type, braided cable, Staples, Extension support detail, In metal joist, Mechanical outlet, Bell-type reduction, Pipe support detail, Sop, In column, Pipe support detail, On wall, Sop, Ironing board, Hilti pin, From to from to, In the case of two supports per column,, Pipe support detail, In metal beam, Sop, for, Hilti pin, Pipe support detail, On wall, Sop, Expansion hilti bolts, Ironing board, Pipe support detail, In truss, Sop, Pipe support detail, Sop, On wall, Pipe support detail, On wall, Sop, Pipe support detail, On wall, Sop, Control station, Of sprinklers, detail, Control station, Of sprinklers, detail, Control station, Of sprinklers, detail, Comes pipe of, Flow detector, Grooved butterfly valve, Pressure Gauge, Three way valve, Drain valve with sight glass, Comes pipe of, Ball valve monitor, Reduction bushing gauge test valve, Sprinkler network, Grooved concentric reduction, Pressure Gauge, Three way valve, Drain valve with sight glass, Couples, Sprinkler network, Ball valve monitor, Comes pipe of, Mechanical tee, Low pipe, tee, Bushing reduction, Coupling, Flow detector
Raw text data extracted from CAD file:
| Language | Spanish |
| Drawing Type | Detail |
| Category | Mechanical, Electrical & Plumbing (MEP) |
| Additional Screenshots |
 |
| File Type | dwg |
| Materials | Glass, Steel |
| Measurement Units | |
| Footprint Area | |
| Building Features | Car Parking Lot |
| Tags | autocad, DETAIL, details, DWG, einrichtungen, facilities, fire, gas, general, gesundheit, information, l'approvisionnement en eau, la sant, le gaz, machine room, maquinas, maschinenrauminstallations, provision, systems, wasser bestimmung, water |

