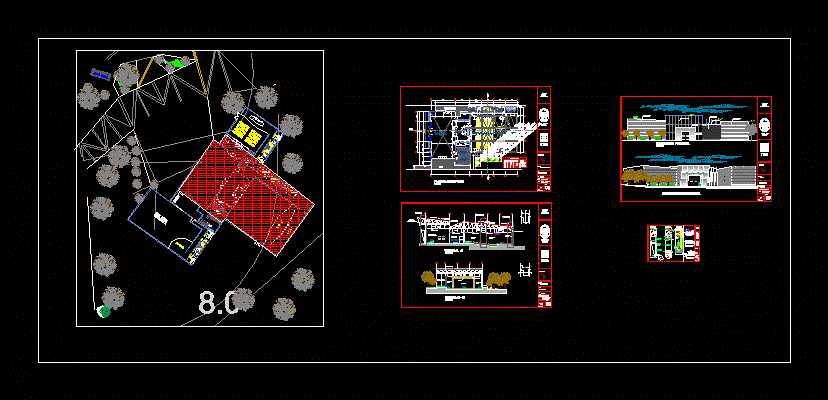
Audience DWG Section for AutoCAD
Plant – sections – details – dimensions – specifications
Drawing labels, details, and other text information extracted from the CAD file (Translated from Spanish):
p. of arq enrique guerrero hernández., p. of arq Adriana. rosemary arguelles., p. of arq francisco espitia ramos., p. of arq hugo suárez ramírez., projection, polished cement, false floor, chair leg, scale :, concrete adoquin, concrete, bed, porcelain floor, stone with interior porcelain floor, concrete floor meeting concrete, metal corner for, cement rubbed, platen, concrete floor, door location, carpet high, projection booths, sum, office, room conf., features, width, code, quantity, height, openings, alfeizer, cut a – a, foyer, income auditorium, cabin, carpet floor, fiberglass or similar brand calaminon cover, concrete column, galvanized wire, with escape door, carpet encounter detail, gray color, expandable plurethane, elastic acoustic selo, glass wool insulation, galvanized , wire, painted with anticorrosive paint, coverage with calaminon sheets, fiberforte or similar brand, corrugated iron from siderperu, steel truss with, profile of galvanized sheet metal fixing plate, metal, frame, profile – tensioner, fastening bolt, pivot bulkhead double sheet glass, metal structure, warehouse, wait, proy. tridlosa structure, proy. ceiling, leather cladding, wall with acoustic treatment, leather cladding, polished cement floor, flat natural ground, elastic acoustic seal, tridlosa metalica structure, zone for air, conditioning, wall with acoustic treatment, horizontal blinds, in profiled aluminum , curtain wall with bruises, plates of steel sheet, celima gray or similar, dressing rooms, sky, corridor, stage curtain, metal railing, national, pedro ruiz gallo, course:, student:, cathedra:, scale:, date :, university, faculty of engineering, civil, systems and, architecture, professional school, orientation:, subject :, silva santisteban jhonny, arq. mariella terry, workshop vi, hotel complex, description :, arq. raul galvez, general courts, auditorium development, elevations, sectioned details, cut: b – b, glass curtain wall, suspended structure, metal beam, clad with plates, facade wall, steel sheet, rubber cover, high traffic, porcelain floor, with porcelain tile, parquet floor, high floor carpet, front elevation, isometric elevation, staircase with floor, meeting detail, parquet floor, parquet floor, stage, auditorium floor, auditorium access, dressing room , ss.hh, sound booths
Raw text data extracted from CAD file:
| Language | Spanish |
| Drawing Type | Section |
| Category | Entertainment, Leisure & Sports |
| Additional Screenshots |
 |
| File Type | dwg |
| Materials | Aluminum, Concrete, Glass, Steel, Other |
| Measurement Units | Metric |
| Footprint Area | |
| Building Features | |
| Tags | audience, Auditorium, autocad, cinema, details, dimensions, DWG, plant, section, sections, specifications, stage, Theater, theatre |

