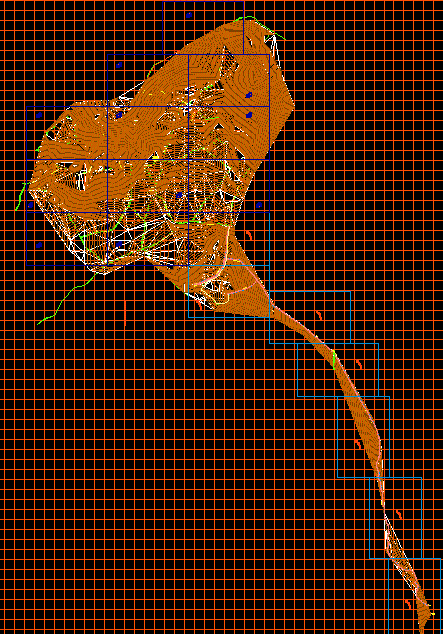
Aerial Survey DWG Block for AutoCAD
Aerial survey for network of water supply
Drawing labels, details, and other text information extracted from the CAD file (Translated from Spanish):
Existing reserve tank, communal living, basketball court, church, Via riobamba bathrooms, Andoas school, Existing reserve tank, New reserve tank, catchment, catchment, New reserve tank, Mm mm pipe, Mm mm pipe, Hg iso ii psi, Mm mm pipe, Mm pipe, Mm mm pipe, Mm pipe, Pipe mpa, Mm pipe, pipeline, Mm pipe, pipeline, Mm pipe, New reserve tank, Mm pipe, tank, pipeline, Irrigate drinking water, design, Community water supply, Community el socorro cubijies riobamba, draft, Location, Contains, scale, date, Ing. Joseph quevedo, topography, Approved, drawing, Cod.project, sheet, Relief planimetry, A.d.a.m., H. Chimborazo provincial council, Original study, June, Existing reserve tank, communal living, basketball court, church, Via riobamba bathrooms, Andoas school, New reserve tank, Existing reserve tank, New reserve tank, Existing reserve tank, New reserve tank, catchment, catchment, New reserve tank, Mm mm pipe, Mm mm pipe, Hg iso ii psi, Mm mm pipe, Mm pipe, Mm mm pipe, Mm pipe, pipeline, Mm pipe, pressure regulating valve
Raw text data extracted from CAD file:
| Language | Spanish |
| Drawing Type | Block |
| Category | Mechanical, Electrical & Plumbing (MEP) |
| Additional Screenshots |
 |
| File Type | dwg |
| Materials | |
| Measurement Units | |
| Footprint Area | |
| Building Features | |
| Tags | aerial, autocad, block, DWG, einrichtungen, facilities, gas, gesundheit, l'approvisionnement en eau, la sant, le gaz, machine room, maquinas, maschinenrauminstallations, network, provision, supply, survey, wasser bestimmung, water |

