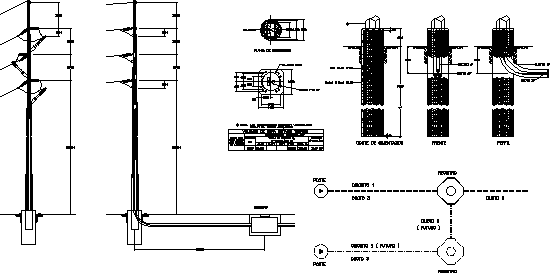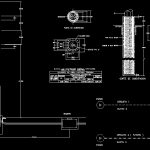
Aerial Transition Underground DWG Block for AutoCAD
Aerial transition undrground
Drawing labels, details, and other text information extracted from the CAD file (Translated from Spanish):
Projectname, Bracket for crosshead, Foundation cut, Note: dimensions must be checked, According to the post acquired, Volume of theoretical unit work, Foundation, Reinforcing rod kg, Post type, For zones, Impact, With risk, excavation, Total kg., concrete, Crosspieces, cimentacion plant, Minimum coating of concrete steel, Steel wire ties not. Tightly tightened, Steel air, Dimensions in millimeters, With conductor of maximum caliber of kcm., Trunks for double a circuit, This type of foundation is used for steel poles, Diamond overlaps., observations, Found., Notes, When excavating the quality of the materials, It is not considered necessary to use accelerating additives., The concrete used must have a, With a reveniment of a maximum size of the, Strains should be well plated to avoid pro, Problems with the coating of steel., It is convenient to strain the concrete that will be underneath, Of the steel poles using a hose to, The depth of the piles was calculated according to, The soil made by the EU should be checked, With the results of the mechanics study of, Foundations, Avoid segregation., Aggregate of, recommendations, To comply with its current standards., The posts must be constructed according to design, Which must comply with the standards of cfe, The definite dimensions will be given by the planes of the, Posts, about., Notes, Tor. from, such. from, ID, brand of, Tor. from, Tcas, Tor. from, such. from, detail, Faith network. from, view, Blunt edges, such. from, Blunt edges, Earth connection, such. from to, Blunt edges, such. from, Tcas, Faith network. from, detail, brand of, ID, view, Blunt edges, ball, such. from, For fork, For fork, such. from, Blunt edges, Blunt edges, ball, such. from, Reinforcing rod kg, Foundation, According to the post acquired, Volume of theoretical unit work, Note: dimensions must be checked, excavation, Impact, Post type, With risk, For zones, Foundation cut, concrete, Total kg., Plant foundation, Motherboard, Anchor distribution, detail, plant, elevation, Motherboard, of thickness, Motherboard, Of esp., such. from, unscaled, detail, ID, brand of, Overlaps, brand of, Barr. from, Line axis, Sold U.t., Sold U.t., brand of, ID, Foundation cut, Crosspieces, cimentacion plant, Reinforcing rod kg, Foundation, According to the post acquired, Volume of theoretical unit work, Note: dimensions must be checked, excavation, Impact, Post type, With risk, For zones, concrete, Total kg., Pvc, circuit, Duct, Future circuit, Duct, registry, post, front, profile, Duct, future, registry
Raw text data extracted from CAD file:
| Language | Spanish |
| Drawing Type | Block |
| Category | Water Sewage & Electricity Infrastructure |
| Additional Screenshots |
 |
| File Type | dwg |
| Materials | Concrete, Steel, Other |
| Measurement Units | |
| Footprint Area | |
| Building Features | Car Parking Lot |
| Tags | aerial, alta tensão, autocad, beleuchtung, block, détails électriques, detalhes elétrica, DWG, electrical details, elektrische details, haute tension, high tension, hochspannung, iluminação, kläranlage, l'éclairage, la tour, lighting, torre, tower, transition, treatment plant, turm, underground |
