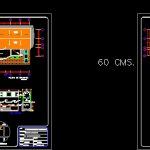
Agency Commons DWG Block for AutoCAD
2-level administration offices for the state of Oaxaca – Mexico
Drawing labels, details, and other text information extracted from the CAD file (Translated from Spanish):
up, vestibule, treasury, communal goods, representative of, wait, information, warehouse, garage, council, surveillance, corridor, architectural level first level, low wall, main access, main facade, second level architectural floor, uncovered terrace, office , file, multipurpose room, sanitary, santo domingo yosonama, arq. : ulver chavez sanchez, the indicated, tlaxiaco, scale :, district :, locality :, project, mixteca, date :, region :, municipality :, real estate offices, representative, work :, foundation plant, league chain, cut a- a ‘, enclosing chain, or closing, chain of rebar, intermediate, column, cci, trabe, contratrabe, no more than two contiguous overlaps in slabs will be left, having to alternate with the adjacent rods. indication of the assembly in the structural floors, the first number, corresponds to the separation of the diameters in the central rooms and the second, to the separation of the diameters in the lateral rooms., third part of the reinforcement., in the same transversal section of slab, should not overlap the, the bending of the rods will preferably be made in bank to obtain the upper and lower coatings indicated., will make deviations to the reinforcement in the form of a horizontal swing with a, electrical tubing and reinforced slab s :, once the reinforcement grid is finished, beforehand it should be traced in, no rod with any lighting box, in case of coinciding, the placement of the pipes for the electrical installation should be made, the shoring the exact location of the boxes and descents., the placement of the reinforcement should be made foreseeing that it does not coincide, connection of pipes to boxes., mortars:, of white cement., indicated corresponds to the separation of the central middle and the second, another measure, all the folds of rod will be made around a bolt, to the fringes of the lateral quarters., the specified coatings should be verified before and, in structural elements, foundations and slabs will be used concrete, steel :, concrete :, better result., during the cast., general specifications :, the structure will be of reinforced concrete., the foundations will be of running shoes and isolated from, compaction :, reinforced concrete., excavation :, notes, variable, armed longitudinal transversal, za, isolated footing, swing, variable height, wall of screwing, running shoe on central axes, transversal assembly, longitudinal reinforcement, structural floor between the floor, center of the circle, stairwell, roof structural plant, assembly plant, fall free, bap, water tank, side facade, bathroom, multipurpose room, access, office, restrooms, men, location, to San Pedro, San Isidro, peace, agency mpal., mr. pedro jose santos, hydraulic and sanitary installation plant, electric installation plant, septic tank, chamfer, entrance, chicana, chamber, sedimentation, log, cover, outlet, plug, oxidation, absorption, tube, fan, well , cold water pipe, t.cu., saf, baf, bac, ja, air jug, copper pipe, cold water, cold water, low hot water, symbology, ban, bap, ran, baj, raj , tc, black water pipeline, blackwater descent, rainwater drop, sewage register, meter, soapy water pipe, rainwater pipe, soapy water drop, cement pipe, soapy water register, the septic tank, the municipal outlet, cfe rush, center, load, lamps, jar box, damper, contact
Raw text data extracted from CAD file:
| Language | Spanish |
| Drawing Type | Block |
| Category | City Plans |
| Additional Screenshots |
 |
| File Type | dwg |
| Materials | Concrete, Steel, Other |
| Measurement Units | Metric |
| Footprint Area | |
| Building Features | Garage |
| Tags | administration, agency, autocad, block, city hall, civic center, community center, DWG, Level, mexico, oaxaca, offices, state |
