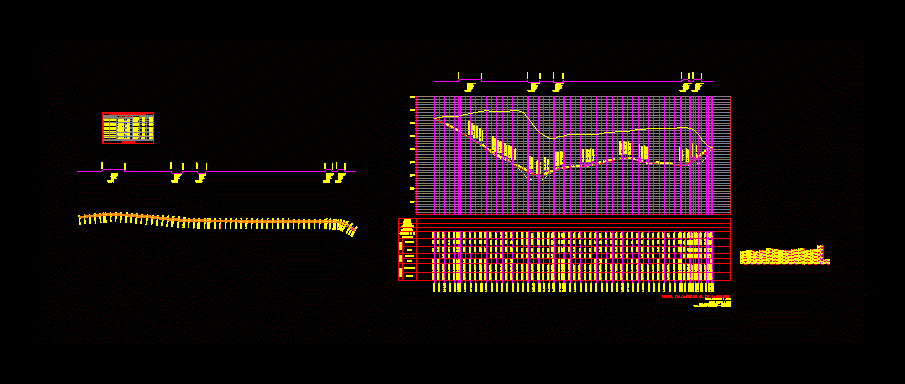ADVERTISEMENT

ADVERTISEMENT
Ahuehuetes Road In YaonÁHuac DWG Plan for AutoCAD
The file contains topogarfia plans, profiles, sections and planimetry,. Of the work done in 2011
Drawing labels, details, and other text information extracted from the CAD file (Translated from Spanish):
input, output, type of material, factor, abundance, compaction, ordinates of the, curve mass, embankment, cut, subgrade, terrain, volume, thickness, elevation, axis construction chart, side, distance, bearing , coordinates, est
Raw text data extracted from CAD file:
| Language | Spanish |
| Drawing Type | Plan |
| Category | Roads, Bridges and Dams |
| Additional Screenshots |
 |
| File Type | dwg |
| Materials | Other |
| Measurement Units | Metric |
| Footprint Area | |
| Building Features | |
| Tags | autocad, DWG, file, HIGHWAY, pavement, plan, planimetry, plans, profiles, Road, route, sections, topographic, work |
ADVERTISEMENT
