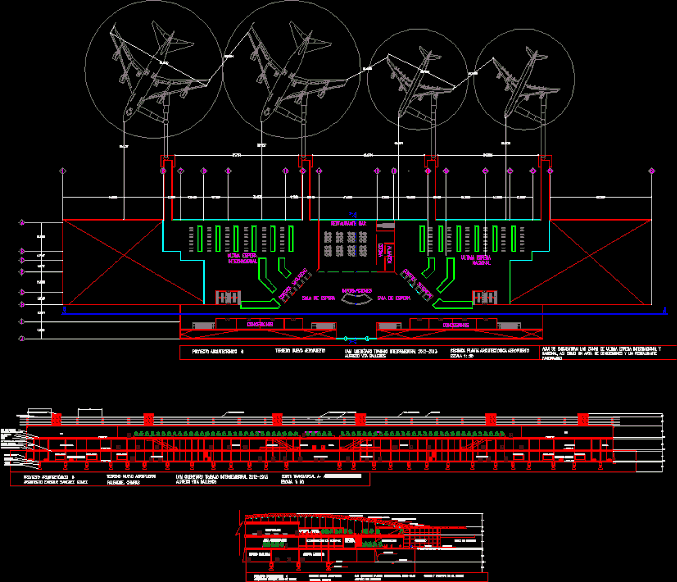
Airport DWG Section for AutoCAD
plants – sections – facades – specifications – surveying – 1:50
Drawing labels, details, and other text information extracted from the CAD file (Translated from Spanish):
room, metal control, main lobby, airport security, waiting room, javier, oak, mill, information, customs control, airlines, national lobby, international lobby, general offices, business premises, luggage transport, circ. a p. high, last international waiting room, restrooms, kitchen and cafeteria, ticket sale window, international boarding area, national boarding area, luggage control, airlines, information, billing and weighing, administration, customs control, migration and health , luggage return, luggage band, platform, eq load. to cont. mobile, waiting room, luggage waiting area, airlines, documentation, cafeteria, concessions, control, luggage, migration, health, luggage waiting, mail, rent, cars, customs, last international wait, last national wait, warehouse, kitchen, restaurant bar, room machines, administrative area, luggage documentation, wait, national, vestibule, entrance hall, customs control, center shoe, overburden, wall of contention, compact terrain, smart glass curtain, metal profile, slab encased , restaurant, brick wall, ceramic floor, ceramic subfloor, security control, parking, international, for staff, service rooms, access control, underground parking, food storage, facilities area, international arrival, empty, national arrival, panoramic restaurant , intelligent double glass, cassetted slab, ceiling, h beam, horizontal shap for installations, aluminum joinery, overclin centricao shoe, iron structure stereo, aluminum sheet, polycarbonate light swallow, foundation, stone subfloor, new airport ground, palenque, chiapas, emergency landing, landing and takeoff, air hotel, possible expansion for airplane hangars, control of entrance, control tower, architect enrique sanchez gomez, alfredo vita gallegos, plant assembly, polines, give the curved shape to the deck, cuts and facades of the hangar, underground plant, here are the parking for the national and international area , as well as parking for employees, and service areas such as machine room, stairs, first floor architectural airport, here are the areas to collect luggage, as well as ticket sales of airlines, the stairs are connected by stairs electricas, second floor architectural airport, here are the areas of last international and national waiting, as well as an area of siones and a panoramic restaurant
Raw text data extracted from CAD file:
| Language | Spanish |
| Drawing Type | Section |
| Category | Airports |
| Additional Screenshots |
 |
| File Type | dwg |
| Materials | Aluminum, Glass, Other |
| Measurement Units | Metric |
| Footprint Area | |
| Building Features | Garden / Park, Deck / Patio, Parking |
| Tags | aircraft, airport, autocad, DWG, facades, plants, section, sections, specifications, surveying, Transportation |

