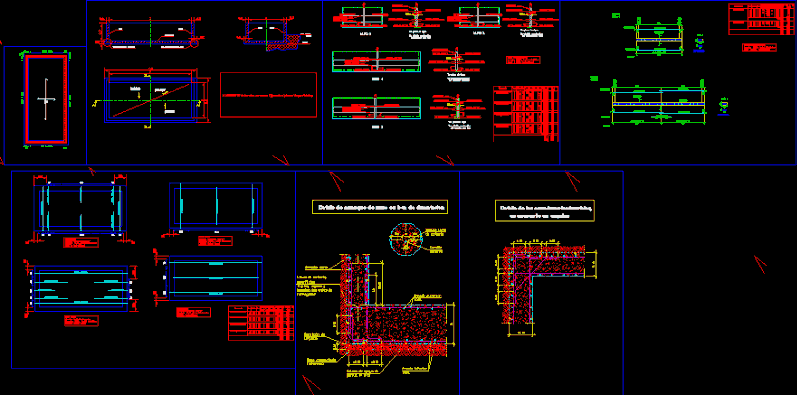
Aljibe – Ciztern – 30000 Lts DWG Block for AutoCAD
Aljibe – Ciztern – 30000 lts
Drawing labels, details, and other text information extracted from the CAD file (Translated from Galician):
Soria, Project:, Designation:, Promoter:, Town:, Province:, Address:, Flat detail parcels, Measure replanting parcel plot ayto. Zorraquín left over of plot in urb. Use t.m. Zoroquin, Juan tutor casado n.i.f., Soria c.p., Author:, Jorge matey valderrama, Collegiate Forest Technical Engineer No., Flat number:, Scale:, Date:, May, Dotacional plot, Existing parcels, Dotacional plot, Current state of parcelling, Park Ayto Zorraquin m., Leftover park M., Plots under construction, Reconsidered plots, Topographic survey points, Foundation beam under the wall, La rioja, Project:, Designation:, Promoter:, Town:, Province:, Address:, Workshop distribution plant, Workshop installation project for the labeling of honey from Rio de la Sierra, July sierra garcia n.i.f., Santurde, Author:, Way of, Jorge matey valderrama, Collegiate Forest Technical Engineer No., Flat number:, Scale:, Date:, February, Massive slab, Upper transverse armor, Concrete: statistical control, Normal control, La rioja, Project:, Designation:, Promoter:, Town:, Province:, Address:, Dimension dimensions, Arboretum of apples of traditional varieties of the valley of oja ojacastro, Excmo Ayuntamiento de ojacastro cif:, Ojacastro c.p., Author:, Jorge matey valderrama, Collegiate Forest Technical Engineer No., Flat number:, Scale:, Date:, February, Cut, Scale, Porch, Scale, Superior, Lower, Stirrups, La rioja, Project:, Designation:, Promoter:, Town:, Province:, Address:, Dimension dimensions, Arboretum of apples of traditional varieties of the valley of oja ojacastro, Excmo Ayuntamiento de ojacastro cif:, Ojacastro c.p., Author:, Jorge matey valderrama, Collegiate Forest Technical Engineer No., Flat number:, Scale:, Date:, February, La rioja, Project:, Designation:, Promoter:, Town:, Province:, Address:, Rain tank Exploding beams. Armed, Arboretum of apples of traditional varieties of the valley of oja ojacastro, Excmo Ayuntamiento de ojacastro cif:, Ojacastro c.p., Author:, Jorge matey valderrama, Collegiate Forest Technical Engineer No., Flat number:, Scale:, Date:, February, Terrain level, Quota, Foundation beam under the wall, Massive slab, Wall, Cut, Porch, Superior, Lower, Stirrups, Cut, Porch, Superior, Lower, Stirrups, Foundation beams under the wall, Concrete: statistical control, Steel: normal control, Element, Pos., We say, No, Pat, Straight, Pat, Long, Total, Porch, Porch, Total:, Element, Pos., We say, No, Pat, Straight, Pat, Long, Total, Lower transverse armor, Upper longitudinal armor, Upper transverse armor, Total:, Massive slab, Upper transverse armor, Concrete: statistical control, Normal control, Lower longitudinal armor, Massive slab, Upper longitudinal armor, Concrete: statistical control, Normal control, Massive slab, Lower transverse armor, Concrete: statistical control, Normal control, Massive slab, Lower longitudinal armor, Concrete: statistical control, Normal control, Inclined sloping plane, Drain line pending, Element, Pos., We say, No, Pat, Straight, Pat, Long, Total, Elevation of the walls of concrete, Factory armed, Var., Var., Elevation of the walls of concrete, Factory armed, Var., Var., Elevation of the walls of concrete, Factory armed, Var., Var., Elevation of the walls of concrete, Factory armed, Var., Var., Total:, Run, Run, Run, Run, Run, Run, Run, Run, Run, Run, Run, Run, Run, Run, Run, Run, Wall, Retaining wall, Concrete: statistical control, Steel: normal control, See beam plane see construction detail of connection with slab, Detail of armor in corner encounter, Detail of start of wall in foundation slab, Lower armor, Slab, Armed wall, Superior armed, Slab, Compacted base, Support calzos of, Grill, Lace, Hydrophilic, Key detail, Of cutting, Concrete of, Cleaning, Surfaces, Rugged, Moistened before, Concrete mixing, Var., Keys of, Wall, Porch
Raw text data extracted from CAD file:
| Language | N/A |
| Drawing Type | Block |
| Category | Mechanical, Electrical & Plumbing (MEP) |
| Additional Screenshots |
 |
| File Type | dwg |
| Materials | Concrete, Steel |
| Measurement Units | |
| Footprint Area | |
| Building Features | Car Parking Lot, Garden / Park |
| Tags | autocad, block, DWG, einrichtungen, facilities, gas, gesundheit, l'approvisionnement en eau, la sant, le gaz, lts, machine room, maquinas, maschinenrauminstallations, provision, wasser bestimmung, water |
