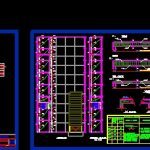
Almacen DWG Block for AutoCAD
estructuras; cimentacion y electrica de un almacen
Drawing labels, details, and other text information extracted from the CAD file (Translated from Spanish):
second floor, preliminary project – warehouse, professional:, project:, plan:, electrical installations, signature:, date:, jazq, autocad :, scale:, owner:, face of chosica, ab, cd, up pipe, first floor, sanitary facilities, ups vent, low, ups pvc., structures, project – warehouse, responsible:, lightened, indicated, vch, cut b – b, kitchen, deposit, seam, room for, crafts and, low tube, sidewalk, legend, cold water pipe pvc, pvc drain pipe salt, pvc ventilation pipe, tg, unifiliar diagram, symbol, description, box, double bipolar switch, bipolar outlet, junction box, distribution board. metal with thermomagnetic keys, metal, telephone outlet, alt.snpt, roof, npt, shoe detail, type, dd, dc, variable, variable, note :, where there is door, column table, all masonry units will be made, technical specifications, columns and beams, concrete, steel, free coatings, machine, may have alveoli that are not, concrete: shoes, rest of elements, overload, terrain, columns, same section, – not spliced, – the splices l, – will be located in the central third, reinforcement in one, splices of the reinforcement, light of the slab or, beam on each side of, the column or support, colum, slabs, beams, slabs and beams, splices, not allowed, stirrups, cut a – a, flat beam, vch:, see ground study, masonry, ing. jose rojas, anchor columns, first and second floor, overlay, foundation, board, typical detail of perimetric cereco, brick detail, beams :, columns b-b
Raw text data extracted from CAD file:
| Language | Spanish |
| Drawing Type | Block |
| Category | Retail |
| Additional Screenshots |
 |
| File Type | dwg |
| Materials | Concrete, Masonry, Steel, Other |
| Measurement Units | Metric |
| Footprint Area | |
| Building Features | |
| Tags | armazenamento, autocad, barn, block, celeiro, cimentacion, comercial, commercial, de, DWG, electrica, grange, scheune, storage, warehouse |

