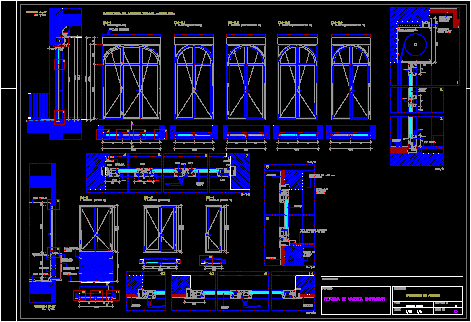ADVERTISEMENT

ADVERTISEMENT
Aluminium Windows With Arcs DWG Detail for AutoCAD
BLIND DETAILS
Drawing labels, details, and other text information extracted from the CAD file (Translated from Spanish):
scale, plan nº, reform of single-family housing, date, project nº, aluminum carpentry, designation, project, observations, section a-a ‘, level of pavement, fresquera, existing, isolation, trasdosado de, fabrica de, cajón de , tiling, metal bracket, anchoring, factory, section b-b ‘, line of drapery, paving, level of, aluminum carpentry technal -serie fxi-, climalit, thermal insulation, pav. stage, baldosin, catalan, blind drawer, drapery, plaster, on drawer, rodatecho, steel sheet cover, solid, guide, blind
Raw text data extracted from CAD file:
| Language | Spanish |
| Drawing Type | Detail |
| Category | Doors & Windows |
| Additional Screenshots |
 |
| File Type | dwg |
| Materials | Aluminum, Steel, Other |
| Measurement Units | Metric |
| Footprint Area | |
| Building Features | |
| Tags | aluminium, autocad, BLIND, DETAIL, details, DWG, windows |
ADVERTISEMENT

