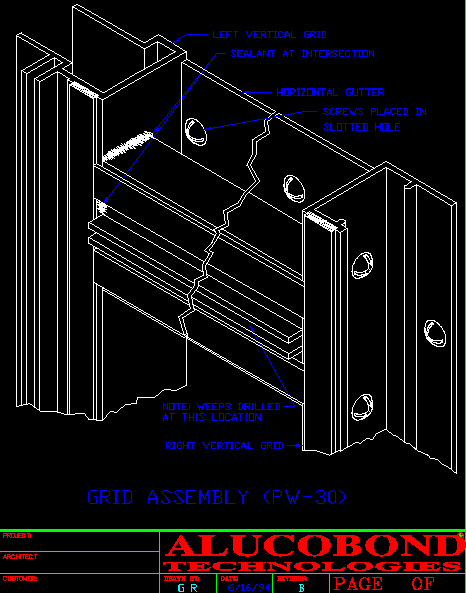ADVERTISEMENT

ADVERTISEMENT
Aluminum Constructive Details DWG Detail for AutoCAD
Aluminum constructive details created
Drawing labels, details, and other text information extracted from the CAD file:
project:, architect:, customer:, drawn by:, date:, revision:, page, alucobond, technologies, slotted hole, screws placed in, sealant at intersection, horizontal gutter, grid assembly, at this location, note: weeps drilled, right vertical grid, left vertical grid
Raw text data extracted from CAD file:
| Language | English |
| Drawing Type | Detail |
| Category | Construction Details & Systems |
| Additional Screenshots |
 |
| File Type | dwg |
| Materials | Aluminum |
| Measurement Units | |
| Footprint Area | |
| Building Features | |
| Tags | aluminum, autocad, constructive, created, DETAIL, details, DWG, stahlrahmen, stahlträger, steel, steel beam, steel frame, structure en acier |
ADVERTISEMENT

