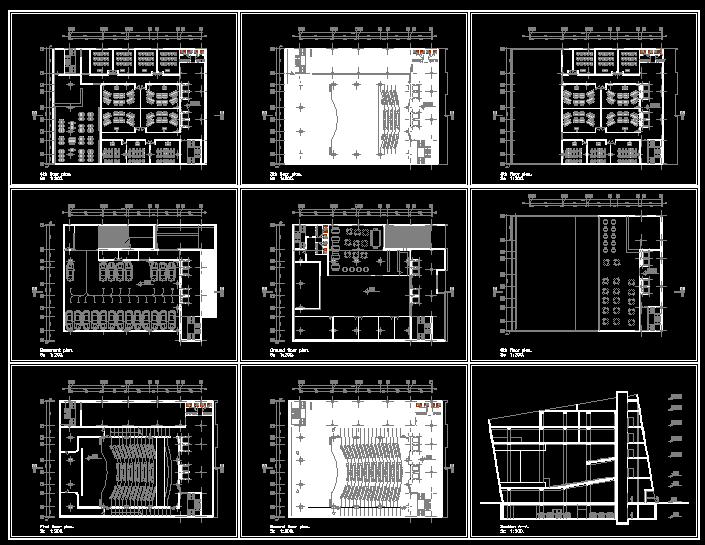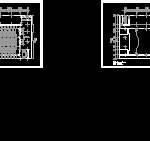ADVERTISEMENT

ADVERTISEMENT
Amphitheater, Auditorium DWG Plan for AutoCAD
amphiteater plans
Drawing labels, details, and other text information extracted from the CAD file:
cooler, plant, cane range, saj, section a-a., basement plan., ground floor plan., first floor plan., second floor plan.
Raw text data extracted from CAD file:
| Language | English |
| Drawing Type | Plan |
| Category | Entertainment, Leisure & Sports |
| Additional Screenshots |
 |
| File Type | dwg |
| Materials | Other |
| Measurement Units | Metric |
| Footprint Area | |
| Building Features | |
| Tags | amphitheater, Auditorium, autocad, cinema, DWG, plan, plans, Theater, theatre |
ADVERTISEMENT
