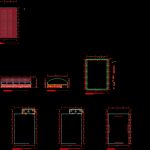
Multiuse Hall, Rural DWG Block for AutoCAD
ROOM OF MEDIUM SIZES THAT CAN BE USED IN RURAL AREA ; INCLUDES SANITARY SERVICES AND A CURVED ROOF MODIFIED TO SUIT THE NEEDS.
Drawing labels, details, and other text information extracted from the CAD file (Translated from Spanish):
latet anguis in herba, september, freedom, sheet no., foundation, revision :, drawing :, calculation :, design :, abrobo :, plane of :, indicated, vo.bo., date :, scale :, project :, communal hall and multipurpose, location:, elevations, plant height of roofs and network of rain drops, eog, village el cerrito, municipality of fraijanes, swirling sifting, block seen, sculpted, elevacionl at eral, elevacionfrontal, ca, cd, column ca, moisture hearth, in both directions, column cd, two sets of abutments, see confinement, floor, section aa, section bb, confinement of column cc, section cc, and foundation wall, section, finished floor level, plant of foundation and modulation of columns and details, plant of ceilings, slera of auction, plantdeinstalaciones dedrenajesanitario, planodecotas, plant of installations d e a g u p a t a b l e, potable water supply, intermediate hearth, drainage network and drinking water
Raw text data extracted from CAD file:
| Language | Spanish |
| Drawing Type | Block |
| Category | Entertainment, Leisure & Sports |
| Additional Screenshots |
 |
| File Type | dwg |
| Materials | Other |
| Measurement Units | Metric |
| Footprint Area | |
| Building Features | |
| Tags | area, Auditorium, autocad, baths, block, cinema, curved, drainage, DWG, hall, includes, medium, multiuse, roof, room, rural, salon, Sanitary, Services, sizes, Theater, theatre, water |

