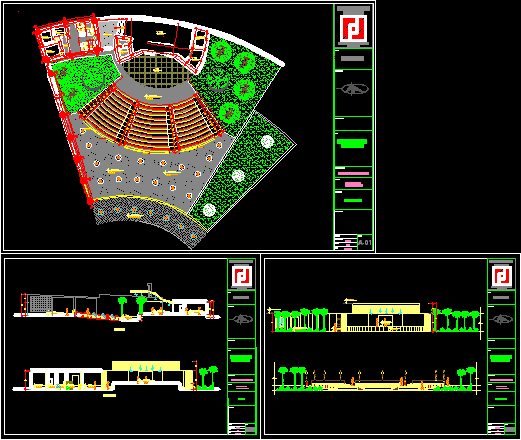ADVERTISEMENT

ADVERTISEMENT
Amphitheater Project DWG Full Project for AutoCAD
Amphitheater Project – Plant – Sections – Elevation
Drawing labels, details, and other text information extracted from the CAD file (Translated from Spanish):
stage, lighting, live carlos stream, digitization :, scale :, date :, file :, lamina :, orientation:, faculty of architecture, observations :, elaborated by :, description :, plane key :, chair :, theme :, course:, workshop vii, and urbanism, university of, chiclayo, first level, arq. jorge cubas, arq. wilmer ramirez, development, cafeteria, stage, hall of service, courts, amphitheater, hall, retrocenario, court a-a, estar, ss-hh, dressing rooms, deposit, court b – b, elevations
Raw text data extracted from CAD file:
| Language | Spanish |
| Drawing Type | Full Project |
| Category | Entertainment, Leisure & Sports |
| Additional Screenshots |
 |
| File Type | dwg |
| Materials | Other |
| Measurement Units | Metric |
| Footprint Area | |
| Building Features | |
| Tags | amphitheater, Auditorium, autocad, cinema, DWG, elevation, full, plant, Project, sections, Theater, theatre |
ADVERTISEMENT

