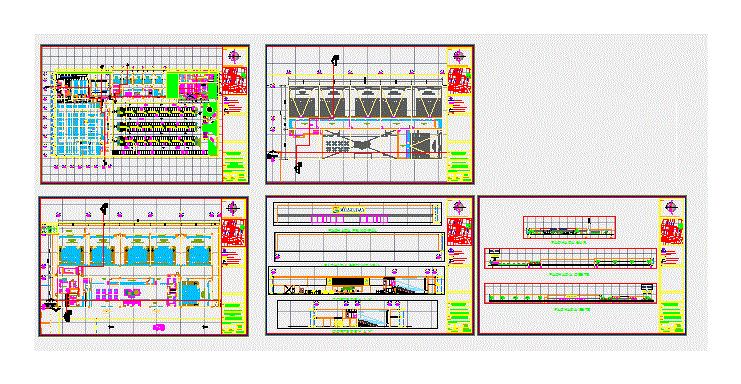
Anchor Store – Restaurant – Cinema DWG Block for AutoCAD
Set of anchor store with cinema and restaurant – Plants – Cortes – Views
Drawing labels, details, and other text information extracted from the CAD file (Translated from Spanish):
symbology :, plane :, project :, scale :, dimension :, date :, plane key :, location :, orientation., students :, content :, review :, indicates location of the corresponding axis., indicates corresponding dimension., indicates projection or empty line, indicates line of axis, indicates loading wall, indicates direction of slope and direction of stairs, indicates floor level finished on floor, indicates level of floor finished in section, indicates cutting line and direction., plan number :, arq., axis, commercial plaza, location sketch, front facade, secondary facade, npt, ideal standard, niagara, iii, vii, viii, universal encyclopedia, up, exit emergency, screen, capacity, dining room, hall, billboard, control, entrance, commercial premises, yard maneuvers, general cellar, provadores, bread, preparation of meat, bait and bone, meat chamber, tortillas, bakery, meats , pharmacy, tortilleria, motor, tarja, mixer, wines ylicores, toys, fruits and vegetables, dairy products, electronics, electronics or household appliances, stationery, groceries, sports, flowers and gardens, automladosllantas, hardware, perfumes, cosmetics, frozen, main circulation, haberdashery, clothes for man, clothes for women, babies, walk, hall, mass camera, work table, winery tortilleria, living area, dining room with kitchenette, garbage room, cistern and hydropneumatic equipment, camera, camera of fish and seafood, fish and seafood, salchichoneria, paqueteria , computer, booth collection, low, closed system of televicion, site, office systems, office manager, accounting office, human resources office, area of matches, boxes, promotions, court, bathrooms, corridor, lake Nielmar, Malar Lake, Wetter Lake, Wenner Lake, CD to. Geneva, Lake Erne Street, Geneva Lake Street, Av. San Joaquin river, priv. gin lake, daniel caliber, lake san jose, machine room and cistern, emergency plant, general cellar, living room, hostess, bar, stored crockery, carts, laundry area, food delivery area, cold room, warehouse a, warehouse b, area of multiple uses, service station, convection ovens, pastry, cutting and washing, chef, resources, manager, control, weighing area, machine room, terrace, trash containers, reception, room waiting, access platform, playground, employee dining room, sanitary men, sanitary women, lockers, bar, diners area, hosstes, men sanitary, candy store, warehouse, soda fountain, cellar, bathroom, locker, warehouse, toilet, slab projection, women’s toilets, men’s toilets, duct, projection cabin, candy store, emergency exit, south facade, west facade, east facade
Raw text data extracted from CAD file:
| Language | Spanish |
| Drawing Type | Block |
| Category | Retail |
| Additional Screenshots |
 |
| File Type | dwg |
| Materials | Other |
| Measurement Units | Metric |
| Footprint Area | |
| Building Features | Garden / Park, Deck / Patio |
| Tags | anchor, autocad, block, cinema, commercial, cortes, DWG, mall, market, plants, Restaurant, set, Shop, shopping, store, supermarket, trade, views |
