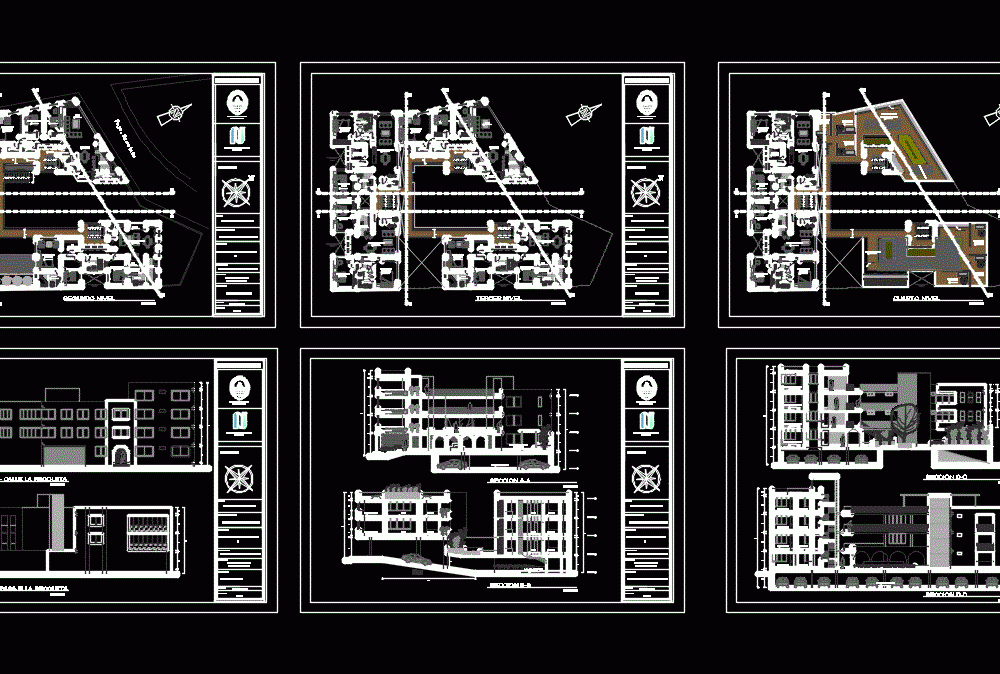
Apartment Building – Arequipa DWG Block for AutoCAD
Apartment building – and has 14 well distributed departments; typologies of 2 and 3 bedrooms, underground parking with 14 parking spaces
Drawing labels, details, and other text information extracted from the CAD file (Translated from Galician):
purist, faucets, brass, p. of arq. enrique guerrero hernández., p. of arq. adrian a. romero arguelles., p. of arq. francisco espitia ramos., p. of arq. hugo suárez ramírez., w.c., second level, national university of san agustin, specialty: architecture, chair: arq. hugo gomez tone, subject: housing building – historical center, faculty of architecture and urban planning, level: first level, location: reciteta, own of: candle cáceres, josé carlos, first level, fourth level, third level, parking, psje. Recoleta, recoleta church, convent – museum – the recoleta, reciteta, lighting duct, room, flat: fourth level, plane: second level, plane: third level, plane: basement – parking, section b-b ‘, plane : first block, subject:, chair:, student:, date:, signature, subject:, location:, health center, arq. moscoso, candle cáceres ,, north:, israel – paucarpata, workshop of architecture, jose carlos, ladder:, lamina:, housing, arq. hugo gomez tone, recoleta – arequipa, calle recoleta, semi sotano, trasnporte, studio, vegetation, bedroom, people, laundry, cut wall, cutting line, wall seen, main texts, furniture, fixed furniture, doors and windows, projections, trees, axes, textures, small texts, shaft circle, plates and columns, people in elevation, living room – dining room, kitchen, bar, concrete seats, dining room, rolling stone, sections delconjnto, section aa, section bb, section cc, elevations, frontal elevation – street recoleta, section dd, localization scheme, province: arequipa district: residential yanahuara: the terrace the apple reciteta: – lot: – street: recoleta – psje recoleta, signature: owner :, candle caceres, jose carlos, project :, multifamily building, flat :, location and location, scale :, date :, sheet: , indicated, normative table, parameters, mile, project, description, total, uses, net density, coefficient of construction, free area, minimum frontal retirement, housing, multifamily housing, first floor, second floor, third floor, built area, location, student :, partial, legend, basement, arq. hugo gomez tone, chair, minimum area of the lot, fourth floor, roof terrace, environments, lateral elevation – passage recoleta, t o r r e n t e r a, r o, post, park, sports, field, v l l a l b a, av. the marina, the g u r, m o r a l, av. the navy, psyche, l a r e c o l e t a, v a n t a, r i o c h i l i, malecon villalba, connecting rod, degree, malecon bolognesi, a.v., tannery, yanahuara, bridge grade, chile river, psje. the reciteta
Raw text data extracted from CAD file:
| Language | Other |
| Drawing Type | Block |
| Category | Condominium |
| Additional Screenshots | |
| File Type | dwg |
| Materials | Concrete, Other |
| Measurement Units | Metric |
| Footprint Area | |
| Building Features | Garden / Park, Parking |
| Tags | apartment, apartments, arequipa, autocad, bedrooms, block, building, condo, departments, distributed, DWG, eigenverantwortung, Family, group home, grup, house, Housing, mehrfamilien, multi, multifamily housing, ownership, parking, partnerschaft, partnership, spaces, typologies, underground |
