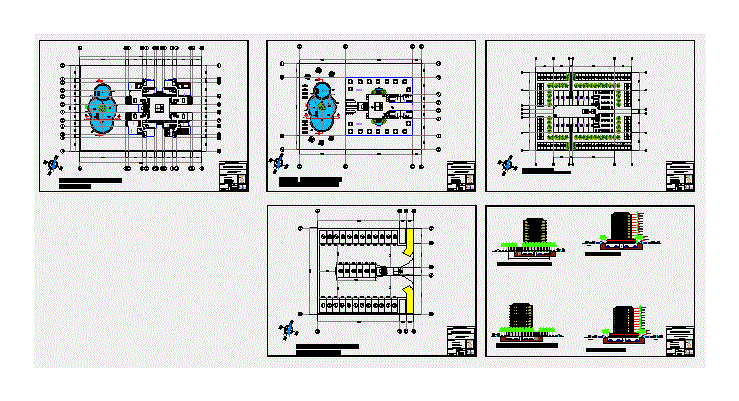
Apartment Building Design Department DWG Block for AutoCAD
DESIGN DEPARTMENT CONDO FOUR TYPES – DEPARTMENT CONTAINS PLANTS CUTS AND FACADES
Drawing labels, details, and other text information extracted from the CAD file (Translated from Spanish):
l. sidewalk, l. Removal, axis of road, subsoil, elevator, npt, housing complex, contains :, work :, architectural design :, scale:, qualification, lamina:, architectural design, meiling chong, eduardo chila, willian gonzález, stefanie suarez, date: , secular university vicente rocafuerte de guayaquil, faculty of architecture, mezzanine and social area, facades, ground floor and top floor, vitreous china, c_urinals, freshman, dishwashing, janitor, hot line of work, serving line, cold line of work, vegetables , kitchen, ground floor, architectural ground floor, sum of areas, table of areas, land, useful area, circulations, flown, area, lobby, engine, services, total, level, stage ii, front facade, av. machala, av. quito, back facade, bathroom, laundry, staircase, living room, dining room, balcony, side facade av. quito, ramp, lateral facade av. machala, adult pool, children’s pool, planter, b-b ‘cut, cut-to-a’, swimming pool, plaster with enlucit or similar, children, adults, plant, architectural floor, mezzanine social area, bar, women’s toilets, men’s restrooms , pool with waterfall, social area exit, garage entrance, commercial area and parking, detail, parking basement, parents solano, father solano, medardo á., park, church, park of the mother, silva, san Augustine, dr. juan pablo arenas lavayen, dr. alejo lascano bahamonde, father vicente solano vargas, pedro moncayo, machala, josé de antepara, dr. gabriel garcía moreno, rock, staircase sci, game room, aavv, cellar, master bedroom, hall, entrance service, entrance, implementation and cover, university :, location, project :, faculty :, architecture, name :, meiling chong proaño, names :, course :, matter :, design workshop iii, teacher :, arq. Genaro Gaibor, Ramon Castro Plaza, Stefanie Suarez Cornejo, Willian Gonzalez Herrera, Eduardo Chila Pacheco, Parish, Canton, Province, Guayaquil, Guayas, West: Machala Avenue, East: Quito Avenue, South: Solar: Padre Vicente Vicente Street, North: street dr alejo lascano, boundaries:
Raw text data extracted from CAD file:
| Language | Spanish |
| Drawing Type | Block |
| Category | Condominium |
| Additional Screenshots |
 |
| File Type | dwg |
| Materials | Glass, Other |
| Measurement Units | Metric |
| Footprint Area | |
| Building Features | Garden / Park, Pool, Garage, Elevator, Parking |
| Tags | apartment, autocad, block, building, condo, cuts, department, Design, DWG, eigenverantwortung, facades, Family, group home, grup, mehrfamilien, multi, multifamily housing, ownership, partnerschaft, partnership, plants, types |
