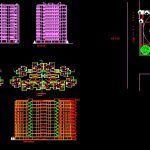
Apartment Building DWG Plan for AutoCAD
Apartment drawings…detailed architectural drawings including plan section elevation and siteplan…
Drawing labels, details, and other text information extracted from the CAD file:
s t i l t p a r k i n g, f r o n t e l e v a t i o n, s i d e e l e v a t i o n, s e c t i o n t h r o u g h x-y, s e c t i o n t h r o u g h a-b, floor height, stilt height, thickness of the slab, sill height, parapet height, door height, cinder concrete, window height, parapet height, plinth height, head room height, tread, riser, floor height, fire escape head room height, toilet, toilet, staircase, courtyard, master bedroom, balcony, kitchen, guest room, dining room, puja, children’s bedroom, living room, utility, childrens’ room, study room, corridor, w i d e r o a d, s p a c e f o r f o u r w h e e, l e r p a r k i n g, s a c e f o r f o u r w h e e l e r p a r k i n g, secondary entry, tot area for children, security room, h o u s i n g b o a r d c o l o n y, w a t e r t e c h n o l o g y c e n t r e, n a l c o, s i t e p l a n
Raw text data extracted from CAD file:
| Language | English |
| Drawing Type | Plan |
| Category | House |
| Additional Screenshots |
 |
| File Type | dwg |
| Materials | Concrete, Other |
| Measurement Units | Metric |
| Footprint Area | |
| Building Features | |
| Tags | apartamento, apartment, appartement, architectural, aufenthalt, autocad, building, casa, chalet, drawings, dwelling unit, DWG, elevation, haus, house, including, logement, maison, plan, residên, residence, section, unidade de moradia, villa, wohnung, wohnung einheit |
