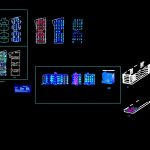
Apartment Building – DWG Section for AutoCAD
Apartment Building – Plants – Sections – Schemes
Drawing labels, details, and other text information extracted from the CAD file (Translated from Spanish):
date :, project :, owner :, drawing :, drawing :, j.l.m.v., design: general contractors qwz s.r.l., arq. donny barrantes valente., scale :, mr. real estate branko, lamina:, cuts, elevation e, bedroom children, closet, dining room, living room, kitchen, laundry, bedroom parents, desk, bedroom child, first floor plant, parking, pedestrian corridor, roof, empty, property limit, retirement , cross section, main elevation, direct system, window, vertical slats, metal grating, pedestrian entry, vehicular income, kitchen, structural ceiling. metal, translucent cover, bedroom, longitudinal cut, covered duct, s.h. in common, finished pictures, s.h. main, bedroom service, laundry, bedrooms, dining room, environments, walls, floors, parquet, windows direct triple glass gray color, main door entangled cedar, interior doors cedar and plywood backplates, facade pasted with paste wall and sealant for rain and sun protection, general considerations, cat ladder, access to roof, covered duct, isometric, schematic, roof est. metal, cob. translucent, bathroom, v–, garden, gardens, roof, staircase, room, parking, bedroom, second floor, fifth floor, third floor, fourth floor
Raw text data extracted from CAD file:
| Language | Spanish |
| Drawing Type | Section |
| Category | House |
| Additional Screenshots |
 |
| File Type | dwg |
| Materials | Glass, Wood, Other |
| Measurement Units | Metric |
| Footprint Area | |
| Building Features | Garden / Park, Parking |
| Tags | apartamento, apartment, appartement, aufenthalt, autocad, building, casa, chalet, dwelling unit, DWG, haus, house, logement, maison, plants, residên, residence, schemes, section, sections, unidade de moradia, villa, wohnung, wohnung einheit |
