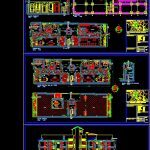
Apartment Building DWG Section for AutoCAD
Apartment Building – Four Floors – Plants – Sections – Elevations
Drawing labels, details, and other text information extracted from the CAD file (Translated from Spanish):
up, terrace, roof tile, earthenware, water tank, marine ladder, empty, municipal line, garage, retaining wall, low, bathroom, hall, corridor, air light, bedroom, living room, dining room, kitchen, snack coffee, Internet cafe, attention, patio, entrance, main, retirement, elevator, ground floor, ground floor, vacuum, barbecue, machine room, water tank, elevator pit, victor flores street, street f. gumiel, architect, zone, lamina, scale, stamp, college of architects, drawing, date, project, owner, seal of approval, surface relationship, multi-family building construction, col. neighbor, foundations, terrace plant, plant machinery room, cut a-a ‘, site and roofs, court b-b’, back facade, main facade, san alberto, antofagasta, tank, barcelona, caracas, america, av. university, c.n.s., f. gumiel, v. flowers, arguedas, oruro, av. civica, bolivar, u.a.t.f., av. the teacher, av. camacho, chichas, pza del, est., y.p.f.b., supplier, chayanta, central, market, ingavi, col. j. iñiguez, col. r. iporre, eduardo vicente leyton chavarria
Raw text data extracted from CAD file:
| Language | Spanish |
| Drawing Type | Section |
| Category | House |
| Additional Screenshots |
 |
| File Type | dwg |
| Materials | Other |
| Measurement Units | Metric |
| Footprint Area | |
| Building Features | Deck / Patio, Garage, Elevator |
| Tags | apartamento, apartment, appartement, aufenthalt, autocad, building, casa, chalet, dwelling unit, DWG, elevations, floors, haus, house, logement, maison, plants, residên, residence, section, sections, unidade de moradia, villa, wohnung, wohnung einheit |
