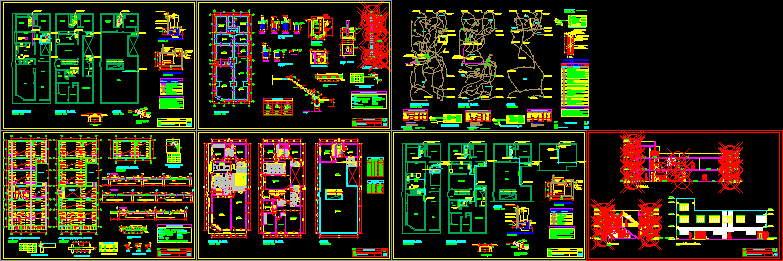
Apartment Building Project DWG Full Project for AutoCAD
Location Map – Floor Plan – Structure Plan – Map Of Architecture – lightened slabs Plane – Electrical Facilities Plan – Plans From Istalaciones Health – cutting plans and Elevations – Location Details
Drawing labels, details, and other text information extracted from the CAD file (Translated from Spanish):
min., scale, first floor, bedroom, laundry, garage, kitchen, dinning room, store, bath, terrace, living room, yard, laundry, second floor, scale, bedroom, kitchen, bedroom, bath, bedroom, bath, laundry, rooftop, scale, Deposit, bedroom, bath, laundry, service, rooftop, study, hall, dining room, daily, therma, passage, sanitary facilities drain, professional, owner, specialty, Location, draft, multifamily housing, date, scale, feb, low wall, projection of, elevated tank, of the silk network, cold water income pvc, your B. of suction pvc, see detail of cistern, geosynthetic, hydraulic seal, concrete cover, for tub pvc, det. brida breaks water, cistern detail, recessed in slab, handles of faith, esc:, det. tank cap, hydraulic seal, geosynthetic, your B. of pvc, plate of faith, variable width, isometry, electric pump, your B. of impulsion pvc, pvc, boot level, float valve, overflow, layette, stop level, your B. of suction pvc, The ventilation pipes will be pvc sel sealed, Technical specifications, the gate valves will be bronze type crane pressure, the tests will proceed with the help of a hand pump until, the drain pipes will be filled after plugging the, The piping sewer pipes will be sealed with PVC, The water pipes will be threaded class sealed with, special glue, with special glue., the interior water network will be pvc for cold water., achieve a pressure of for minutes., special glue, remaining in pipeline without allowing leaks., the operation of each sanitary device will be verified., high tank detail, security grid, drain network, your B. pvc, garden npt, overflow, niv stop, float, ventilation hat, comes tub. of impulsion pvc, your B. of ventilation pvc, niv start, rack, cleaning, roof slab, air gap, pvc, low cold water, normalized concrete drain pipe, bronze threaded log, pvc elbow, drain diagrams, description, pvc drain pipe, pvc ventilation pipe, simple sanitary PVC double pvc, pvc sanitary tee, pvc trap, register machine, symbology, to the public collector, cnc, register machine, entry, go up pvc ventilation, arrives desague pvc.sap, bath, pvc, pvc, your B. pvc .sap, your B., low drain pvc.sap, go up pvc ventilation, your B. pvc .sap, low drain pvc.sap, go up pvc ventilation, your B., low drain pvc., the main network, low drain pvc., the main network, comes pvc drain., register machine, the main network, low drain pvc., the main network, go up pvc ventilation, low drain pvc.sap, comes pvc ventilation, pipeline, the main network, low drain pvc., comes pvc drain., the main network, splices, multifamily housing, structure, draft, Location, specialty, owner, feb, scale, date, professional, Tank tank cover, top, n.p.t., sedimentation pit, rack, split stone filling, sump box, of max., sanitary cap, cat stair, cistern detail, court cut, staircase foundation, nfp, flooring, esc, shoe detail, nfp, Compacted earth, finishes, foundation detail, nfp
Raw text data extracted from CAD file:
| Language | Spanish |
| Drawing Type | Full Project |
| Category | Condominium |
| Additional Screenshots |
  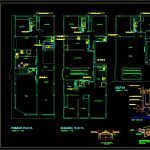 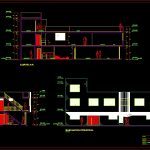 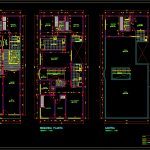 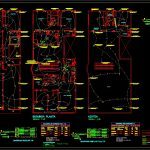  |
| File Type | dwg |
| Materials | Concrete, Plastic |
| Measurement Units | |
| Footprint Area | |
| Building Features | Garage, Deck / Patio, Garden / Park |
| Tags | apartment, architecture, autocad, building, condo, details, DWG, eigenverantwortung, Family, floor, full, group home, grup, lightened, location, map, mehrfamilien, multi, multifamily housing, ownership, partnerschaft, partnership, plan, Project, slabs, structure |
