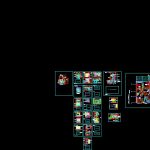
Apartment Details DWG Detail for AutoCAD
Apartment Details – Bathroomm- Kitchen
Drawing labels, details, and other text information extracted from the CAD file (Translated from Spanish):
jacuzzi, stairs, walk in closet, mini bar, study, bathroom visits, cellar, built-in furniture, stone access arch, master bedroom, washer dryer, laundry, washing glasses, laundry corner stainless steel. linea europa record, sliding door, clarisa dresser, clay wall, closet, breakfast bar, plant architecture, microwave, kitchen, vitrablock wall, light box, slab border, inlaid dichroic light box, fixed door, detail ceiling slab with vitra blocks, cutting aa family bathroom, family bathroom floor, sculptural wall, lavacopas, kitchen plant, breakfast-bar plant, furniture under kitchen type, veneer in slab, social bathroom floor, mirror, ovalin to superimpose, machon to build, plant electricity , tub, glass shelves, living room elevation, see details, blued glass doors or similar, frigobar, dvd player tray, blued glass or similar, dichroic sausages, pants, lifting studio door, studio floor, cutting aa studio, dichroic inlaid , tv and sound equipment, atai model rock taps, bell, sliding glass doors or similar door, sound and tv equipment, detail in slab, corner shelves, two door refrigerator, veneered wall in slab, sliding door study, wall veneered in slab, elevation detail wall niches, family bathroom floor
Raw text data extracted from CAD file:
| Language | Spanish |
| Drawing Type | Detail |
| Category | House |
| Additional Screenshots |
 |
| File Type | dwg |
| Materials | Glass, Steel, Other |
| Measurement Units | Metric |
| Footprint Area | |
| Building Features | |
| Tags | apartamento, apartment, appartement, aufenthalt, autocad, casa, chalet, DETAIL, details, dwelling unit, DWG, haus, house, kitchen, logement, maison, residên, residence, unidade de moradia, villa, wohnung, wohnung einheit |
