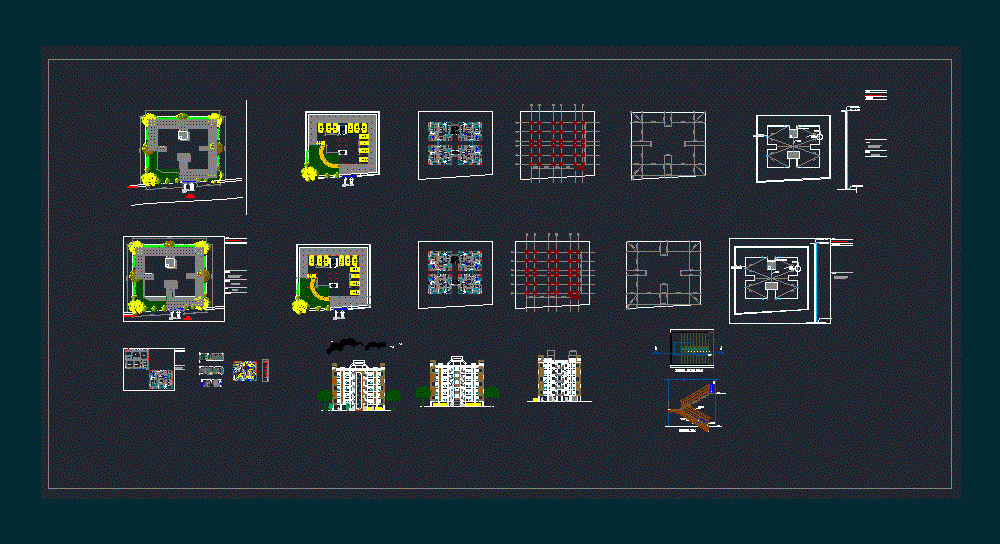
Apartment DWG Detail for AutoCAD
A 2BHK APARTMENT WITH ALL DETAIL DRAWINGS OF FIVE STOREY HEIGHT
Drawing labels, details, and other text information extracted from the CAD file:
room, viewnumber, sheetnumber, shutter section, ffl, top rail, lock rail, bottom rail, exhaust fan, lowers, fg : fixed glass, sh : side hung, w : window, d : door, md : main door, v : ventilator, th : top hung, main door, teak wood frame, plastering, tread, riser, floor height, section ‘aa’, typical floor plan, tread, railing, detail a, brick work, r.c.c waist slab, baluster fixing detail, detail c, plate welded to reinforcement bar, r.c.c, reinforcement bar, bolts, cement grout, ground lvl, p.c.c bed, column reinforcement, ceramic tiles, r.c.c. slab, r.c.c. beam, r.c.c. lintel, g.l., c.r.s. masonry, brick layer, c.c. bed, floor tiles, cement slurry, sand filling, gravel filling, plinth beam lvl, finished floor lvl, entry, pedestrial entry, all dimensions are in millimetres, windows, doors, size, no’s, description, s.no, notes:, subject:, specifications:, problem:, apartments, typical floor plan, waist slab, detail a, brick work, r.c.c waist slab, detail d, baluster fixing detail, detail b, detail c, reinforcement bar, cement grout, shower area, w.c, ventilator, shelves, west side elevation, granite cladding, glass, box, door, shedule of openings:, site plan, reference, title:, bed, g.t, m.h, bell push, buzzer, fan regulator, wall bracket light, ceiling light, bulk head fixture, ceiling fan, telephone, exhaust fan, fluorescent tube, fuse distribution board, tv point, telephone point, scale:, remarks:, signature:, orientation:
Raw text data extracted from CAD file:
| Language | English |
| Drawing Type | Detail |
| Category | Condominium |
| Additional Screenshots |
 |
| File Type | dwg |
| Materials | Glass, Masonry, Wood, Other |
| Measurement Units | Imperial |
| Footprint Area | |
| Building Features | A/C |
| Tags | apartment, autocad, bhk, building, condo, DETAIL, drawings, DWG, eigenverantwortung, Family, group home, grup, height, mehrfamilien, multi, multifamily housing, ownership, partnerschaft, partnership, storey |
