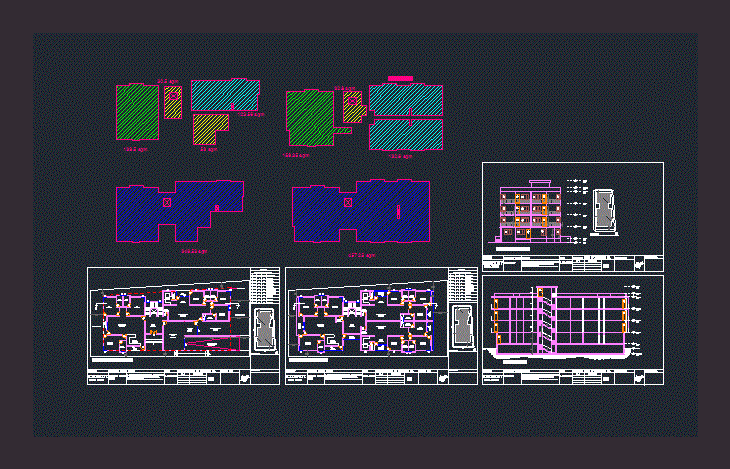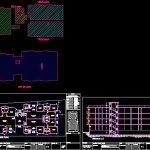ADVERTISEMENT

ADVERTISEMENT
Apartment DWG Plan for AutoCAD
Floor plans of 3 bhk and 4 bhk; 4 storey apartment. Includes Elevation and sections as well
Drawing labels, details, and other text information extracted from the CAD file:
proforma, door and window schedule, ideal homes, date, ground floor, project, drawing title, drg no., revisions, date of issue, drawn by:, eternity, notes, architects:, plan, consultant drg., no., w x h, panels, description, count, rear setback, landscaped zen garden, front setback, setback line, typical floor, site plan, typical floor plan, ground floor plan, side hung, sections, section x-x’, elevation, front elevation, flush door, side openable, corner fixed, openable, top hung, centre fixed
Raw text data extracted from CAD file:
| Language | English |
| Drawing Type | Plan |
| Category | House |
| Additional Screenshots |
 |
| File Type | dwg |
| Materials | Other |
| Measurement Units | Metric |
| Footprint Area | |
| Building Features | Garden / Park |
| Tags | apartamento, apartment, appartement, aufenthalt, autocad, bhk, building, casa, chalet, departments, dwelling unit, DWG, elevation, floor, haus, house, includes, logement, maison, plan, plans, residên, residence, sections, storey, unidade de moradia, villa, wohnung, wohnung einheit |
ADVERTISEMENT
