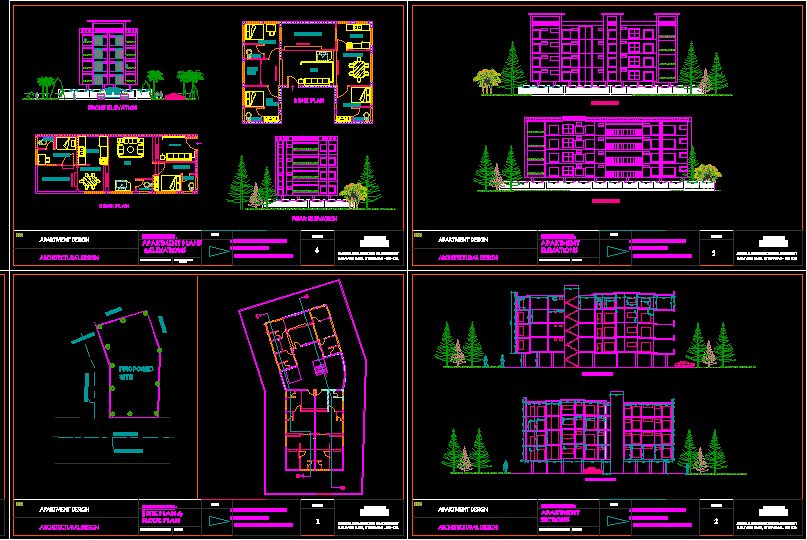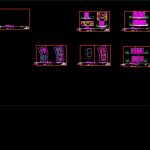ADVERTISEMENT

ADVERTISEMENT
Apartment DWG Section for AutoCAD
Apartment plan;elevations;sections
Drawing labels, details, and other text information extracted from the CAD file:
architectural design-iv, state cultural center, notes : all dimension are in metres, front elevation, architectural design, apartment design, watchman, house, lift, stair case, sq.m, electrical, room, working drawing, road centre line, proposed, site, rear elevation, toilet, terrace garden, kitchen, dining room, hall, common toilet, drawing room, pooja, bed, north elevation, south elevation
Raw text data extracted from CAD file:
| Language | English |
| Drawing Type | Section |
| Category | House |
| Additional Screenshots |
 |
| File Type | dwg |
| Materials | Other |
| Measurement Units | Metric |
| Footprint Area | |
| Building Features | Garden / Park |
| Tags | apartamento, apartment, appartement, aufenthalt, autocad, casa, chalet, dwelling unit, DWG, elevation, haus, house, logement, maison, plan, residên, residence, section, unidade de moradia, villa, wohnung, wohnung einheit |
ADVERTISEMENT
