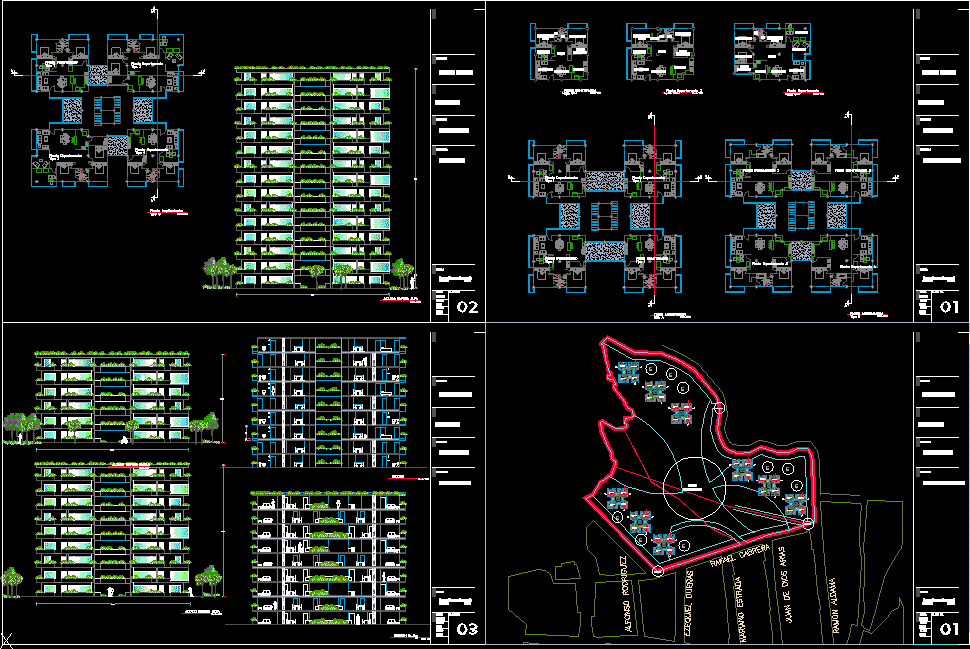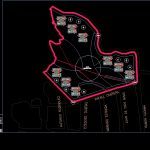ADVERTISEMENT

ADVERTISEMENT
Apartments Building DWG Block for AutoCAD
4 Apartments in each floor
Drawing labels, details, and other text information extracted from the CAD file (Translated from Spanish):
cuaad, type a architectural plant, type c architectural plant, type b architectural plant, omega building elevation, alpha building elevation, beta building elevation, section, kitchen, dining room, study, bedroom, dist., terrace, vest., flat no, review, date, scale, location, project, dadg, drawing, vertical housing, www. flat . c or m, d.n, soil huentitan, a.m.r., content, plants departments, plant and elevation, elevations and sections, ramon aldama, juan de dios arias, mariano estrada, alfonso rodriguez, ezequiel dueñas, rafael cabrera, scheme of arrangement, income, recreational area
Raw text data extracted from CAD file:
| Language | Spanish |
| Drawing Type | Block |
| Category | Condominium |
| Additional Screenshots |
 |
| File Type | dwg |
| Materials | Other |
| Measurement Units | Metric |
| Footprint Area | |
| Building Features | Deck / Patio |
| Tags | apartment, apartments, autocad, block, building, condo, DWG, eigenverantwortung, Family, floor, group home, grup, mehrfamilien, multi, multifamily housing, ownership, partnerschaft, partnership |
ADVERTISEMENT
