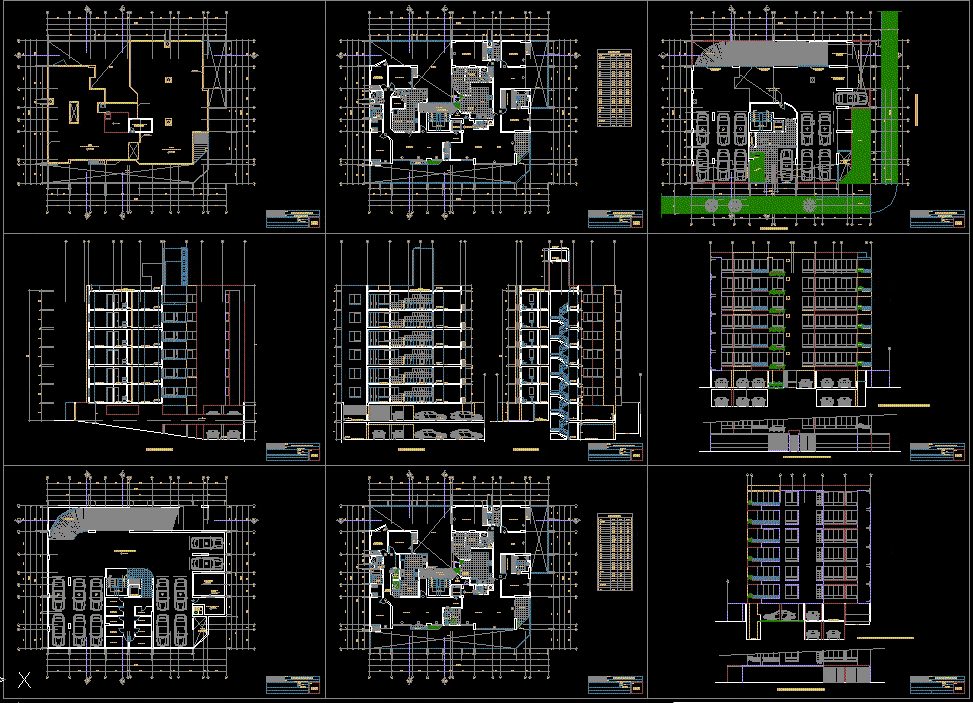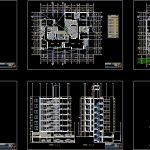
Apartments Builiding DWG Plan for AutoCAD
Floorplans – sections – elevations
Drawing labels, details, and other text information extracted from the CAD file (Translated from Spanish):
bathroom, bedroom, living room, dining room, elevator, daily, kitchen, laundry, storage, terrace, walk-in closet, service, room, cl., living, balcony, planter, entrance, duct, vacuum, sheet :, flat :, scale :, project :, multifamily building, date :, first floor, parking, npt, entrance hall, vehicular entrance, first floor, basement, storage, garbage, garden, sidewalk, berm, track, street roma, on basement, roof plant, lift door, folding door, ventilation, ventilation, terrace area and grill, roof, madrid street, post, tree, fence, low wall with grating, diverse use, seventh floor, patio, planter, type, width, height, sill, windows, doors, screens, box of bays, corridor, previous, cat ladder, access to the roof, parking, court c – c, cuts, elevation street Rome, ramp, cut a – a, cut b – b, tq. elevated, fencing, madrid street elevation, roof, machine room, elevator, pump room, chamber, pumping, sewage, cistern, cistern, entrance, window, basement, parking in basement, daily , glass, sliding door
Raw text data extracted from CAD file:
| Language | Spanish |
| Drawing Type | Plan |
| Category | Condominium |
| Additional Screenshots |
 |
| File Type | dwg |
| Materials | Glass, Other |
| Measurement Units | Metric |
| Footprint Area | |
| Building Features | Garden / Park, Deck / Patio, Elevator, Parking |
| Tags | apartment, apartments, autocad, building, condo, DWG, eigenverantwortung, elevations, Family, floorplans, group home, grup, mehrfamilien, multi, multifamily housing, ownership, partnerschaft, partnership, plan, sections |
