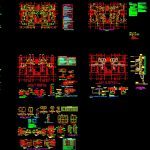
Apartments – Condos Tower DWG Block for AutoCAD
Apartments – Condos Tower
Drawing labels, details, and other text information extracted from the CAD file (Translated from Spanish):
up, space for, elevator, terrace, stairs, emergency, kitchen, kitchen outlets, voltage, washer, dryer, bedroom outlets, heater, room outlets, shredder, power, type, total per phase, usage factor, total demand , phase a, phase b, neutral, load, conduit, number, circuit, description, circuit breaker, board a, b, c, d, e, f, g., driver, volts, load demanded, lighting, flattener, dtv , tel, illumination, description, simbolog., three-phase transformer, gfci, tac, e, v, l, v, k, v, a, b, v, h, j, compaction and conformation according to civil plans for street or sidewalk, level of sidewalk or street, detail of pipelines connections, no scale, single-line diagram, copperweld in triangle, composite ground mesh, pedestal transformer, free, elevator motor, pool evacuation collection tank, black water symbology, pvc siphon of the indicated diameter, scv, floor drain with siphon, indicated d, pipe reduction ia, d indicated, indicates drainage of absorption in porozo tube, and slope indicated, drinking water simbology, hot potable water pipe, in cpvc d indicated, electric step heater, drinking water meter, detail of cleaning nozzles, npt , yee, cleaning mouth, minimum distance required, wall, det. dryer duct, block wall, repelle, npt, subfloor, pvc tube with, ø indicated in plant, nipple, sidewalk level, syphonic record detail, cast bronze log cover, pvc tube with d indicated on plant, lid , blocks, pipe, detail register box, for sewage, diameter ind. in plan, section: a, angle of, det: of anchoring, detail column of ventilation, elbow spike in, column of ventilation in tube, slab of concrete, in roof, variable, valid of mezzanine, tube for sewage, section in transverse direction, of joists, longitudinal section, notes:, the width and height of the pipeline will depend on the number of pipes and the slope of them, detail of horizontal pipeline in mezzanine, for sanitary pipes, vertical typical pipeline, for ventilation tubes, rises column, ventilation, projection log gate, mezzanine, pvc tube columns, ventilation level, finished sky, concrete wall, main pipe, black water, first level, water, collector, low network, black, record of, typical duct in hg, for black water pipes, the width and height of the duct will depend on the number of pipes, and the slope of the same, this detail applies to all sections, water pipes Black women traveling by, note:, another filial farm., cover registration, electrical pipe, connectors for, junction box, connectors for connection, towards, equipment, detail of connection to ground, in boxes of passage, grounding, phase, earth, in receptacles , rectangular box, connectors, for splicing, laying, to ground, leaving connection tails with long, to general network, pumping system. variable speed, mechanical tray, glass specification table, window nomenclature, subject to approval by the inspectors., all glass will be floated and dark, the work, by the contractor, according to the dimensions, end of the ships, Before proceeding with its manufacture, all window frames will be made of wood, all sliding and tipping windows will carry their respective hardware, such as hinges, rails, doorknobs, cremonas, or other, window notes: pf, eg, pc, vv, va, ve.f., vc, vf, fixed door, maximum area, sliding window, tilt window, sliding door, swing window, guillotine-type window, fixed window, fixed glass, thickness , height of, main access – room, location, table of doors, locksmith, ship, width, -the double action doors will carry special hinges for that function., -the sliding doors will take rail with stainless steel rollers according to the weight of the, -all the d Door dimensions should be verified on the construction site by the manufacturer, so, master bedroom, access, pd, pc, pb, pa, laundry room, bedroom, semiprivate bathroom, master bathroom, which fit the final dimensions of the rooms. respective vessels, before proceeding to its manufacture, except where otherwise indicated, operation. everything of first quality., – the separations to a corner of walls when, the cases and it is referred to the edge of the metal box, – the separation between intakes should be respected in all, detail mounting receptacles, television and telephone socket, npt, note , according to ASTM standard with limit, the reinforcing steel will be of reinforced concrete walls, see specification in the standard, plant, the registration box must be waterproofed., section, or fine river sand, dyed with red ocher, tube control, selected material, prevention tape, high voltage danger, compacted site, level of sidewalk, grass or baldoza, compacted, electronic single line diagram
Raw text data extracted from CAD file:
| Language | Spanish |
| Drawing Type | Block |
| Category | Condominium |
| Additional Screenshots |
 |
| File Type | dwg |
| Materials | Concrete, Glass, Steel, Wood, Other |
| Measurement Units | Metric |
| Footprint Area | |
| Building Features | A/C, Pool, Elevator |
| Tags | apartment, apartments, autocad, block, building, condo, Condos, DWG, eigenverantwortung, Family, group home, grup, mehrfamilien, multi, multifamily housing, ownership, partnerschaft, partnership, tower |
