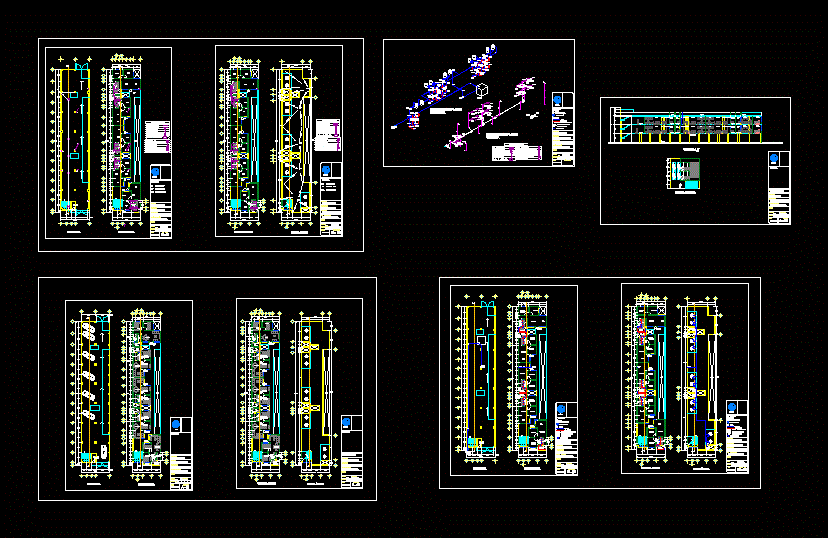
Apartments DWG Block for AutoCAD
Departments of approximately 60 m2; Free parking ground floor; Second and third floor are the departments; 5 apartments per floor; and plant roof
Drawing labels, details, and other text information extracted from the CAD file (Translated from Spanish):
main facade, project:, departments, content:, architectural plants, owner: damian baltazar lemus, drew and projected :, fidelmar bernal flowers, review :, scale :, dimension :, meters, graphic scale :, no. plane, date:, symbology, north, court and facade, ground floor, main entrance, living room, kitchen, bathroom, master bedroom, bedroom, service patio, empty, first floor, balcony, second floor, plant roof, washbasin, service patio, shower, cut-to-a ‘, parking, hydraulic installation, scaf, bcaf, sanitary installation, connection ooapas, cistern, sac, wc, sink, laundry, washing machine, isometric hydraulic installation, isometric installations, pump, drop column hot water, rise cold water column, hot water outlet, cold water, hot water, gate valve, meter, furniture outlet, bap, rainwater drop, sanitary registry, ban, black water drop, symbology, isometric sanitary installation , yard, measuring room
Raw text data extracted from CAD file:
| Language | Spanish |
| Drawing Type | Block |
| Category | Condominium |
| Additional Screenshots | |
| File Type | dwg |
| Materials | Other |
| Measurement Units | Metric |
| Footprint Area | |
| Building Features | Garden / Park, Deck / Patio, Parking |
| Tags | apartment, apartments, approximately, autocad, block, building, building departments, condo, departments, DWG, eigenverantwortung, Family, floor, Free, ground, group home, grup, mehrfamilien, multi, multifamily housing, ownership, parking, partnerschaft, partnership |

