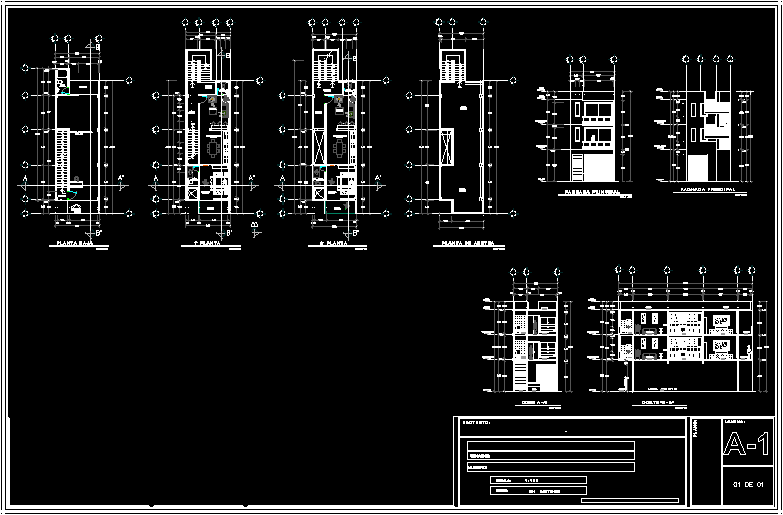
Apartments Project DWG Full Project for AutoCAD
Project Aepartaments with trade in ground floor
Drawing labels, details, and other text information extracted from the CAD file (Translated from Spanish):
north, green roof, green roof, green roof, green roof, rooftop, rooftop, rooftop, rooftop, bap, tinaco, rooftop plant, extension proposal, city, fac. of right, police agency, Railroad avenue, mazda, college, the ferris wheel, radio, of five gentlemen, university, esc of veterinary, zootechnics, oaxaca, saint. Joseph, Our lady, trinity of the orchards, University Avenue, living room, n.p, master bedroom, service yard, terrace, bath, kitchen, bedroom, tinaco cap. lts., north, you., shop, goes up, bath, access, esc, esc, esc, esc, goes up, low, low, stay, kitchen dining, kitchen dining, bath, bath, balcony, aisle, bedroom, balcony, aisle, bedroom, balcony, lobby, rooftop, first floor, rooftop, parapet, second floor, esc, first floor, second floor, rooftop, parapet, esc, first floor, second floor, rooftop, parapet, local, bedroom, rooftop, bath, access, esc, cut to ‘, esc, first floor, second floor, rooftop, parapet, bedroom, kitchen dining, stay, bath, kitchen dining, stay, bath, access, balcony, rooftop, Location:, municipality:, scale:, dimensions:
Raw text data extracted from CAD file:
| Language | Spanish |
| Drawing Type | Full Project |
| Category | Condominium |
| Additional Screenshots |
 |
| File Type | dwg |
| Materials | |
| Measurement Units | |
| Footprint Area | |
| Building Features | Deck / Patio |
| Tags | apartaments, apartment, apartments, autocad, building, condo, DWG, eigenverantwortung, Family, floor, full, ground, group home, grup, mehrfamilien, multi, multifamily housing, ownership, partnerschaft, partnership, Project, trade |
