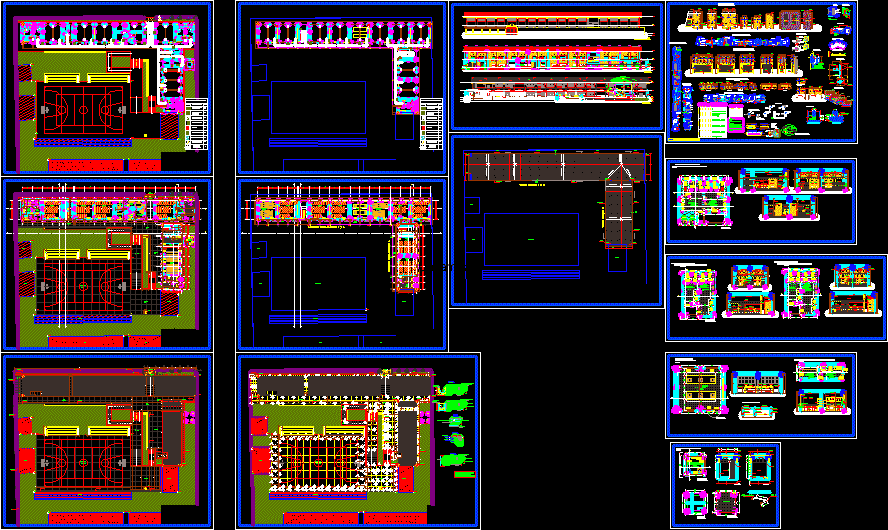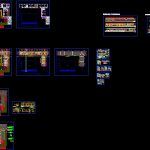
Architectural College Project DWG Full Project for AutoCAD
Project Architectural College, with plans, sections and details.
Drawing labels, details, and other text information extracted from the CAD file (Translated from Spanish):
slab, aul, concrete shelving, made on site, approx., polished cement, floor, floor:, step, counterpass, counterzocalo, plate corner, garden, tn. compacted, ntn, expansion joint, filling asphalt mix, bruña, bleacher or wall, templex tempered glass, pfk aluminum structure, biblio, kios, teat, trib, court aa, women, ss.hh., males, charat, cad :, province:, designer,: district :, project :, flat :, department :, liberty, architecture, mayor: medina rodriguez edmundo salvador, district municipality, scale:, date :, real estate and construction, caserio callancas , district of Charat, province of Otuzco – freedom, San Fernando sac, first level, jobz, deposit, second level block b, second level block, floor gray polished cement, attic, sum, kiosk, kitchenette, library, teatrín, sports slab, bleachers, classrooms, second level, reception, management, teachers, room, sub-direction, topic, laboratory sº, board, banked, proy. beam, note:, the sidewalks will be given a minimum slope, the evacuation of rainwater., in areas of exterior paths the distance between, polished cement, bruña, concrete, natural terrain, rubbed floor, filling with mixture sand-breach passing sieve, compacted land, loan material, npt: indicated, overflow, rainwater gutter, concrete, sub-direction, detail of metal doors, lightened, half-round gutter, gargola elevation, gargola court, slab macisa t. e., detail of cat ladder, anchorage to structure, exit, safe zone in cases of earthquake, first aid, fire extinguisher, alarm, against, fire, alarm, sound, hose, for, door, fireproof, disabled, exclusive, no use in, or fire, earthquake case, wooden frame, exterior, ac hinge, direction of rotation, previous greased, heavy type lock, axis, proy.e.threatening, wooden fence, interior, handle, handle, wooden block, nut, perforated project, screw, wooden panel, all the assemblies are reinforced, with wedges from the outside, self-tapping screw, wooden dowel, with round wooden studs., the perforations in the frames will be covered, and walls through autoroscan- screws, the openings, fixed to plates, columns, – anchors: all the frames of all, finished measure, commercial measure, npt, ext., int., wood, cradles, recess in, the fence, retalon, previously greased, or wall, window frame, facade, flush, s Twist, they must enter under pressure, the hinges must not be, recessed in door frame, equal to long.de hinge, ac hinge, heavy aluminized, the hinges in windows will be fixed aluminized, see in details of windows, for anchoring sheet, frame recess, sheet metal, npt., reference frame of equivalences, or Venetian tile. the spigot, will be pre-tarred, on the first floor, sidewalk npt, classroom npt, door frame, recessed frame, wood on concrete floor, second floor, semi-fixed fixed glass
Raw text data extracted from CAD file:
| Language | Spanish |
| Drawing Type | Full Project |
| Category | Schools |
| Additional Screenshots |
 |
| File Type | dwg |
| Materials | Aluminum, Concrete, Glass, Wood, Other |
| Measurement Units | Metric |
| Footprint Area | |
| Building Features | Garden / Park |
| Tags | architectural, autocad, College, details, DWG, full, library, plans, Project, school, sections, university |
