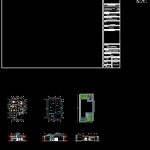
Architectural Drawing Room House DWG Block for AutoCAD
House room level; has the architectural plan; joint plane; facades and cuts
Drawing labels, details, and other text information extracted from the CAD file (Translated from Spanish):
table of surfaces, projected and drew :, notes and specifications :, content :, location :, no. plane:, dimension :, date :, scale :, owner :, meters, d.r.o., location sketch :, surface built on arq. plant, covered area of the land, surface of the land, free surface, arq. alejandro ramsés unzo meza, type of project :, project :, cadastral key:, architectural plant, roof plant, facades, cuts and plant assembly., house room, new work, zindy paulina urquides ramírez, street pyrite, street quartz, amethyst street, opal street, zeolitas street, marble street, granito street, c. sienite, c. seaweed, room, dining room, arch projection, frame projection, bedroom, floor plan, front facade, side facade, z – z ‘cut, x – x’ cut, rear facade, exterior facade, architectural floor, floor plan rooftop
Raw text data extracted from CAD file:
| Language | Spanish |
| Drawing Type | Block |
| Category | House |
| Additional Screenshots |
 |
| File Type | dwg |
| Materials | Other |
| Measurement Units | Metric |
| Footprint Area | |
| Building Features | |
| Tags | apartamento, apartment, appartement, architectural, aufenthalt, autocad, block, casa, chalet, cuts, drawing, dwelling unit, DWG, elevations, facades, Family, haus, home, house, joint, Level, logement, maison, plan, plane, residên, residence, room, unidade de moradia, villa, wohnung, wohnung einheit |
