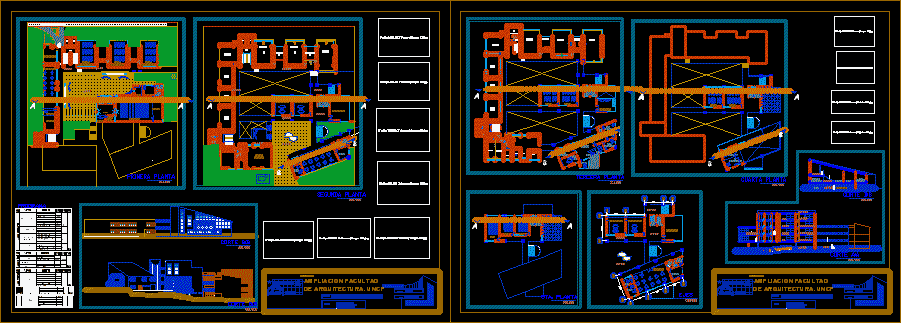
Architecture Faculty Building DWG Section for AutoCAD
Architecture Faculty Building – Plants – Sections – Elevations
Drawing labels, details, and other text information extracted from the CAD file (Translated from Spanish):
hall, ss.hh., shd, workshop l, workshop, auditorium, shv, foyer, dep., rehearsal, sound and proy., control, stage, audiovisual workshop, library, video library, deposit, attention, laboratory, exhibition, cafeteria , wait, topic, sculpture, cut to: a, workshop., lab., classroom, exhibition., dep. structure, academic matters, reception, court b: b, dress. personnel, kitchen, computer center, preliminary project, extension faculty, uncp, rquitectur, arq. marco soria, núñez yapias, rocio del pilar, chair :, student :, date :, arq. enrique melgar, arq. freddy arana, architecture. uncp, semester:, tenth, be, school, civilian, secretary, deanatura, resanado and painted wall, aci., federated center, council room, prof. room, meeting room, dep. design, dep. urbanism, secret, decanatura, secretaria, dep., showcase, of. planning, of. investigation, first floor, second floor, fourth floor, third floor, axes, program
Raw text data extracted from CAD file:
| Language | Spanish |
| Drawing Type | Section |
| Category | Schools |
| Additional Screenshots |
 |
| File Type | dwg |
| Materials | Other |
| Measurement Units | Metric |
| Footprint Area | |
| Building Features | |
| Tags | architecture, autocad, building, College, DWG, elevations, faculty, library, plants, school, section, sections, university |
