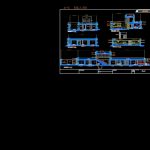
Architecture Health Center DWG Section for AutoCAD
Basic primary care patiens – Plant – Sections – Elevations
Drawing labels, details, and other text information extracted from the CAD file (Translated from Spanish):
nm, displacement rail, rotating point, fixed point, npt – finish, conctreto floor, folding door structure detail, finished floor level, coating, wall, welding, machine painting, wall railing anchorage, iron, dd cutting , glass, cut cc, cut aa, cut bb, detail c, detail a, detail b, detail d, infirmary, floor ceramic, track, waiting room, pharmacy, headquarters, triage, topical, admission, file, dental, deposit , obstetrics, medicine, doctor’s office, bronchopulmonary, waiting room, maneuver yard, floor folder, corridor, vestibule, cement floor, grass floor, entrance, roof, see det., glass window, metal window, radio, wooden door , glass door, metal door, type, width, height, sill, bays, stone floor, sidewalk, washed, h ”, i ”, j ”, l ”, brick parapet, pedestrian entry, vehicular income , ramp, interior patio, interior sidewalk, interior, sidewalk, ramp, satin, sky, tarrajeado with cement and painted, observations, in exterior walls, against, walls, tarrajeado and painted, exterior, interior, ceramic according to detail, floors, zocalo, veneered with ceramic, finishes, environments, floor with washed stone, polished cement – burnished, solaqueado in planocaravista, see detail of elevac., oval with terrazzo, sh-topico, sh-dental, corridor, vestibule, sshh-disabled ladies, sshh-damas, sh-nursing, sh-broncopulmonar, sh-medicine, corridors, staircase , ramps, interior sidewalks, yard maneuvers, perimeter fence, perimeter fence, sshh-disabled males, sshh-males, sh-obstetrics, floors, green areas, inst. general, staircase, cistern, tank, floor with asphalt folder, roof distribution, scale :, date :, cad :, plan number, plant, plan designation :, project title :, approved by :, responsible for project, revised by :, indicated, see frontal elevation, distribution, health post, jesus maria – tacna, interior and exterior finishes painting roof, roof distribution plant, metal railing, sh, sh discp., ladies, ss-hh , men, door met. folding, maneuvers, yard, wait, room, and painted, tarred wall, terrace, concave, concave counterzoal, ceramic, aa section, rhodoplast, light color, emergency, parking, ss.hh., hallway, eyelash concrete, wall plated with ceramic, raised, section bb, ss.hh, hall, ramp, section cc, patio, dd section, semi-tempered glass, concrete flange, parapet, section ff, concrete beam, wooden door, metal window, folding metal grid, protection, glass door, gg section, decorative beam, decorative column, tarrajeado and painted, section ee, vehicular access, metal door, existing road, service access, main pedestrian access, disabled access , cuts, sections, elevations, cuts and, sections – elevations, block a, block b, elevated tank, cat ladder, rest yard, entrance to parking, see front elevation, door, metal, housing projection
Raw text data extracted from CAD file:
| Language | Spanish |
| Drawing Type | Section |
| Category | Hospital & Health Centres |
| Additional Screenshots |
 |
| File Type | dwg |
| Materials | Concrete, Glass, Wood, Other |
| Measurement Units | Metric |
| Footprint Area | |
| Building Features | Garden / Park, Deck / Patio, Parking |
| Tags | architecture, autocad, basic, care, center, CLINIC, DWG, elevations, health, health center, Hospital, medical center, plant, primary, section, sections |
