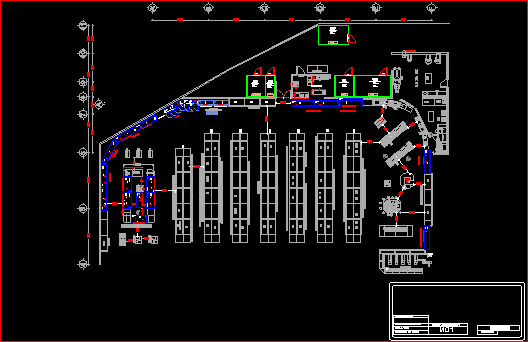
Area Supermarket Cold DWG Detail for AutoCAD
This is mainly a convenience store operation is detailed by area for movement by the user area and circulation of workers, the power supply to these displays is through feeding racks horizontal exhibiting dairy deli island, furniture with doors low temperature reach – in – for frozen product displays, remote displays for cold drinks, exhibiting low bulk deli, exhibiting type wall mural type packaged meats – in the type area exhibiting wall pastry cakes and the area of ??fruits and vegetables are handled exhibitors for fruits and vegetables, preparation areas, chambers of low and medium temperature, dry areas as well as bread display product areas shelves. The development of the store looks a study of anthropometry required as well as the marketing study to meet the demands of each zone.
Drawing labels, details, and other text information extracted from the CAD file (Translated from Spanish):
table, work, elec., salchichonería chamber, dairy, interior area, frozen chamber, grid, Hawaiian curtain, fruit chamber, meat chamber, and vegetables, mass chamber, self-contained, electrical habilitation by others, drinks, bakery , cellar, vinegars olive oil olives butts, candles waxes for footwear disposable napkins napkins, hygienic facial tissue, granolas bars wheats cereals, chocolate coffee substitutes powdered milk, biscuits, infant food sweets jellies flours vanilla honey jam syrups, pure Tomato Vegetables Olives Canned Chiles, Soup Pasta Consomes Pure Potato Broths Canned Beans Creams, Rice Beans Spices Spices Seasonings, Mayonnaises Mustard Sausages Canned Seafood, Adult Diaper, Laundry Soap Detergents, Cleaning multipurpose adores chloros softeners cleaners, bulk meats, empac. meats, dairy, salchi, mini-rack, soft drinks, table for pizza oven, rostizero, fibers, preparation, water instant powders syrups beb. fruit nectars juices, showcase, liquid milk, fruits and vegetables, note. check the operation, of this area, pharmacy, card, bounce, camera, fermentation, regilla, turbo oven, garbage, proy. of can, module of tacos, center of load, electrical connection, center of general drain, drainage, proy. ins electrical, proy. ins sanitary, pizza oven, height, drainer, scribble, ham slicer, cutting board, scale, emplayer, mill, meat, bone saw, cakes, lay out, discipline: refrigeration, dimensions in meters, salchichoneria, table of, exhibition, service, corner, stainless steel inserts.
Raw text data extracted from CAD file:
| Language | Spanish |
| Drawing Type | Detail |
| Category | Retail |
| Additional Screenshots |
 |
| File Type | dwg |
| Materials | Steel, Other |
| Measurement Units | Metric |
| Footprint Area | |
| Building Features | |
| Tags | area, autocad, circulation, cold, commercial, DETAIL, detailed, DWG, mall, market, movement, operation, shopping, store, supermarket, trade, user |

