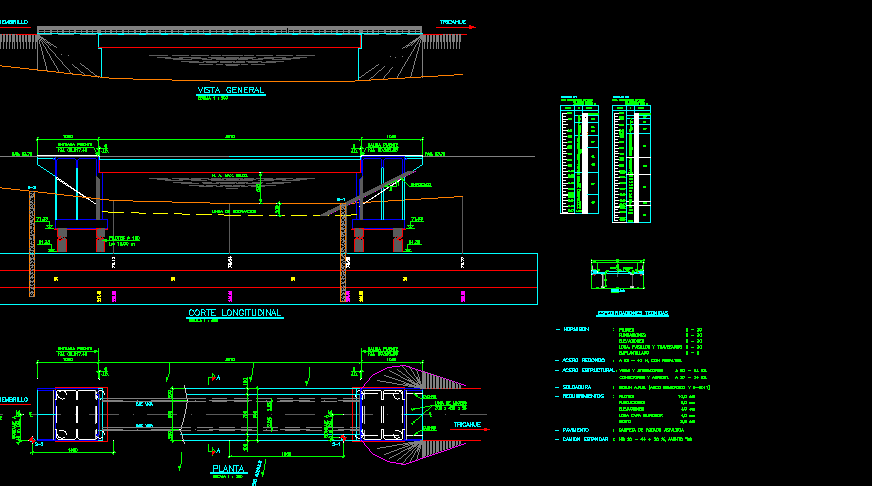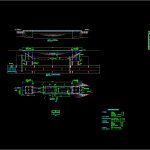
Armed Concrete Bridge 2D DWG Section for AutoCAD
Design bridge in 2d – Plant – Elevation – Sections – Technical specifications
Drawing labels, details, and other text information extracted from the CAD file (Translated from Spanish):
footboard, footboard north east side, quince, tricahue, plant, partial distances, terrain, dimensions, bridge entrance, bridge exit, accumulated distances, general view, longitudinal section, access slab, scouring line, quiahue stream, beam axis, rock, asfaltica, folder rolled, cut aa, tip., jd, tachas, prof., uscs, material of filling, level mouth :, upper slope, of lateral baden, axis, bridge, slab, corridors and crossbars, – standard truck , – round steel, – structural steel, – concrete, – pavement, – welding, – coatings, rest, upper face slab, elevations, piles, asphalt rolling folder, foundations, embossed, technical specifications, beams and stiffeners, connectors and arriost .
Raw text data extracted from CAD file:
| Language | Spanish |
| Drawing Type | Section |
| Category | Roads, Bridges and Dams |
| Additional Screenshots |
 |
| File Type | dwg |
| Materials | Concrete, Steel, Other |
| Measurement Units | Metric |
| Footprint Area | |
| Building Features | |
| Tags | armed, autocad, bridge, concrete, Design, DWG, elevation, plant, section, sections, specifications, technical |
