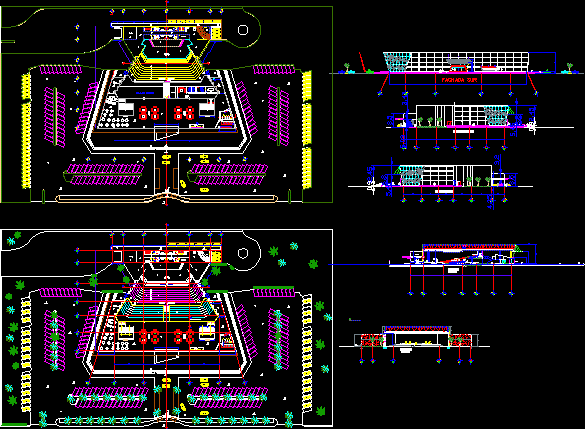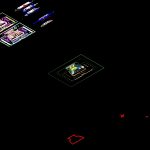ADVERTISEMENT

ADVERTISEMENT
Auditorium DWG Section for AutoCAD
Auditorium – Plants – Sections – Elevations
Drawing labels, details, and other text information extracted from the CAD file (Translated from Spanish):
cafeteria, waiting room, ticket office, bodega, rehearsal room, cafeteria bodega, construction cut, projection and sound booth and lighting control, emergency exit, cut aa, parapet, filling, toilets, men, women, longitudinal, room waiting, access ramp, seating area, stage, procenio, dressing rooms, corridors, exit, access, b-b ‘cut, cross section, service area, gallery room, black water register, emergency exit, west facade, facade south, east facade, blue glass, chrome gifmap, sunset chrome, white glass, red matte, green matte
Raw text data extracted from CAD file:
| Language | Spanish |
| Drawing Type | Section |
| Category | Entertainment, Leisure & Sports |
| Additional Screenshots |
 |
| File Type | dwg |
| Materials | Glass, Other |
| Measurement Units | Metric |
| Footprint Area | |
| Building Features | |
| Tags | Auditorium, autocad, cinema, DWG, elevations, plants, section, sections, Theater, theatre |
ADVERTISEMENT

