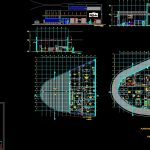
Bakery Project DWG Full Project for AutoCAD
Bakery project – Plant – Sections
Drawing labels, details, and other text information extracted from the CAD file (Translated from Portuguese):
engine, breads, chute, layout – upper pavo, mixer, sidewalk, aa ‘, street, facade – rua jair andrade, circ., ladder, office, circulation, recep. bb ‘, vivian coser sette, budgeting, remodeling project – layout, delicious bread – garden america, pastry, production table , warehouse employees, layout – ground floor, warehouse equipment and unused materials, warehouse crates, boxes of breads and soft drinks, spiral mixer, cold and dairy, dry garbage, trash molh., metals, access loading and unloading, freezer popsicle, market sector, tables exhibitor products bread delicious, ice creams, savory, freezer vert, showcase baskets, round, cylinder, wc women, wc men, modeladora, divider, bundled products bread gosotoso, kitchen, shop, ground floor and upper floor
Raw text data extracted from CAD file:
| Language | Portuguese |
| Drawing Type | Full Project |
| Category | Retail |
| Additional Screenshots |
 |
| File Type | dwg |
| Materials | Other |
| Measurement Units | Metric |
| Footprint Area | |
| Building Features | Garden / Park |
| Tags | agency, autocad, bakery, boutique, DWG, full, Kiosk, Pharmacy, plant, Project, sections, Shop |

