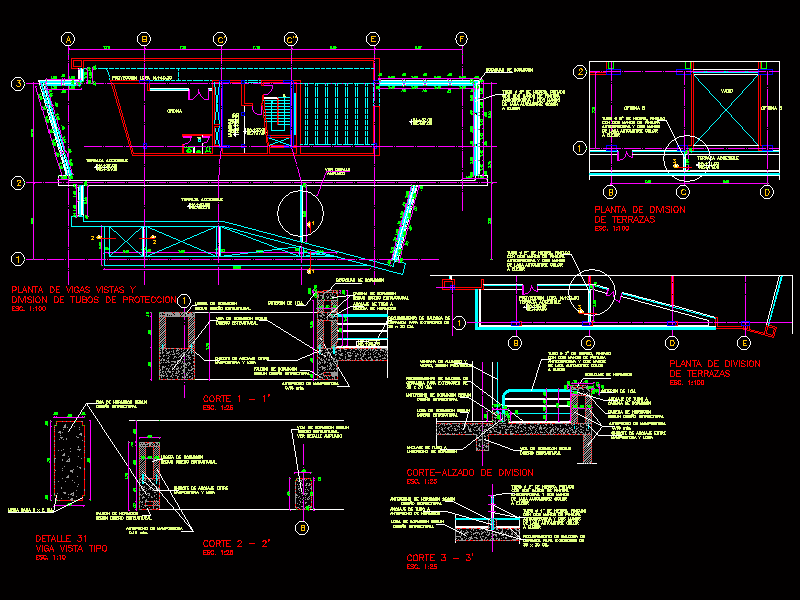
Banister Rail Details DWG Detail for AutoCAD
Banister rail Details
Drawing labels, details, and other text information extracted from the CAD file (Translated from Spanish):
washbrook urinal, Wht, washbrook urinal, Wht, parking on street, projection slab, office, Machines, v.m., c ”, half cane cm., concrete beam according to, structural design, concrete beam according to, structural design, see enlarged detail, masonry sill mts., concrete faldon according to structural design, concrete tile according to structural design, masonry sill mts., concrete faldon according to structural design, concrete beam according to, structural design, concrete tile according to structural design, Concrete strips, parking on street, Concrete strips, painted tube, with two hands of anticorrosive paint two colors of automotive lacquer color choose, empty, office, parking on street, painted tube, with two hands of anticorrosive paint two colors of automotive lacquer color choose, anchor whip between masonry slab, parking on street, projection slab, drop of, painted tube, with two hands of anticorrosive paint two colors of automotive lacquer color choose, anchor whip between masonry slab, Concrete strips, drop of, concrete chain according to structural design, masonry sill mts., concrete beam according to, structural design, concrete slab according to, structural design, concrete sill according to, structural design, painted tube, with two hands of anticorrosive paint two colors of automotive lacquer color choose, Ceramic exterior ceramic tile in cm., aluminum window, according to supplier, tube anchor concrete anchor, pipe anchor concrete chain, concrete slab according to, structural design, tube anchor concrete anchor, concrete sill according to, structural design, painted tube, with two hands of anticorrosive paint two colors of automotive lacquer color choose, painted tube, with two hands of anticorrosive paint two colors of automotive lacquer color choose, Ceramic exterior ceramic tile in cm., pipe anchor concrete chain, see detail, extended, exposed beams plant division of protection tubes, terrace division plant, of division, cut, detail beam type view
Raw text data extracted from CAD file:
| Language | Spanish |
| Drawing Type | Detail |
| Category | Stairways |
| Additional Screenshots |
 |
| File Type | dwg |
| Materials | Aluminum, Concrete, Masonry |
| Measurement Units | |
| Footprint Area | |
| Building Features | Car Parking Lot, Garden / Park |
| Tags | autocad, banister, degrau, DETAIL, details, DWG, échelle, escada, escalier, étape, ladder, leiter, rail, staircase, stairway, step, stufen, treppe, treppen |
