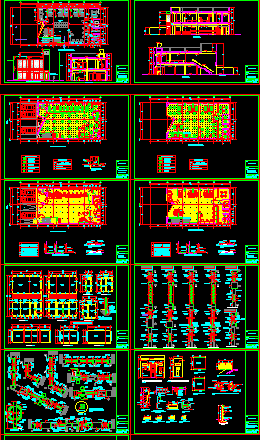
Bank Branch DWG Detail for AutoCAD
Bank branch in 2 levels – Complete planes of architecture – Details of : Screens , ceilings , bathrooms and detail of banking 24 hours
Drawing labels, details, and other text information extracted from the CAD file (Translated from Spanish):
responsible professional: arq. Alberto Ponce Amat and León, preliminary design: arq. vania segovia abanto, variable, av. javier meadow, scale, date, sheet, plan, description, architecture, plant floor prmer, second floor plant, first floor plant, second floor plant, business executive, zonal risk manager, lighting fixtures, recessed, lighting output of panels, for merchandising, bull’s eye, to attach, brand: celotex, code, ceilings, ceiling types, drywall roof, tarred and painted ceiling, type luminaire, acoustic tiles, drywall, angles, fixation, painted in green, finished floors, rocky top type green-gray, type, brand, color, polished silver star, gray strength, provided by the bank, provided and installed, installed by the contractor, by the contractor, porcelain and carpet, detail: protective doormat, change of floor between floors of gress, pvc fillet gray color, detail of backsplashes, gray vienna, san lorenzo, provided by bank e, silver star matt, extra ivory, silver star matte non-slip, concrete floor for ramps, file, store manager, parking municipal removal, bot., platform, assistant manager, lockers, dry kitchenet, counting, fot., imp., financial representatives, atm, purse, public attention area, closed metal file with shelves and doors for cash storage, machine room, meeting room, zonal manager, sales assistant, kitchenet, lifting and cutting aa, front elevation, cut aa, false ceiling, drywall frieze, attention desk , banking company, public attention area, roof, sh women, s.h. men, s.h. ladies and the disabled, vaulted room, window box – windows, width, height, remarks, window sill, window box – screens, window box – doors, counter plate door and lock type knob and sheet, window type vitrovent with security grille , furniture keys, public attention counter, platform furniture, ramp, access door to the, roof for maintenance, and cat ladder, cistern, parking, light pole, bb court, machine room, commercial assistant , parking and municipal retreat, bb and cc cuts, cc cutting, entrance ramp, store manager, sh handicapped, commercial assistants, steel handrails, glass blocks, elevated tank, project, bank agency, s.h. minusva., banking company, new area involved, in the project, existing area, to demolish, entrance ramp, garden, general plant, trade, waiting, hall, empty income, parking, proy. Beam, welding, bead, machine screw, frame anchor, det. of, to the wall, floor etc., tempered glass, fixed cloth, laminated glass, trilaminate glass, swinging cloth, indicated, tube faith., polished and frosted, interior, exterior, aluminum tube, alum. tube, applies, electronic, cards, reader, axis hinge, pivoting, with male, drilling, proy. built-in hinge, steel knob, sheet metal, silicone, steel handle, satin stainless, primus brand schalage, hinge, steel tube, welded nut, steel tube, horn, prisoner, door, finished floor, steel sheet veneer, attached to wall, detail border, plant, self-tapping with tarugo to wall prior to tarrajeo, side view, detail of anchoring, separators in partition, drywall, masonry, vacuum, automatic, steel sheet, ATM, installation of, This will be later, the placement of, wooden frame, wall painted in yellow, purse, telephone, electronic banking lift, touch, flat ceiling, flat floor, aluminum ceiling, vitrovent, stainless steel tube , wall railing detail, tube anchor, wall, stainless steel washer, polished cement floor, railing detail, floor, slab, automatic bench, railings, windows and screens, bathrooms details and, dump, hygienic services plant , prime r floor, second floor, tremiso extra ivory, tarred and painted, mirror, dispenser, paper towel, soap, s.h. disabled, metal shelving of grooved angles, with hydraulic brake, goes luminous sign, vain for door of environment of vault, goes with grid, and parkings
Raw text data extracted from CAD file:
| Language | Spanish |
| Drawing Type | Detail |
| Category | Office |
| Additional Screenshots |
 |
| File Type | dwg |
| Materials | Aluminum, Concrete, Glass, Masonry, Steel, Wood, Other |
| Measurement Units | Metric |
| Footprint Area | |
| Building Features | Garden / Park, Parking |
| Tags | architecture, autocad, banco, bank, bathrooms, branch, bureau, buro, bürogebäude, business center, ceilings, centre d'affaires, centro de negócios, complete, DETAIL, details, DWG, escritório, immeuble de bureaux, la banque, levels, office, office building, PLANES, prédio de escritórios, screens |
