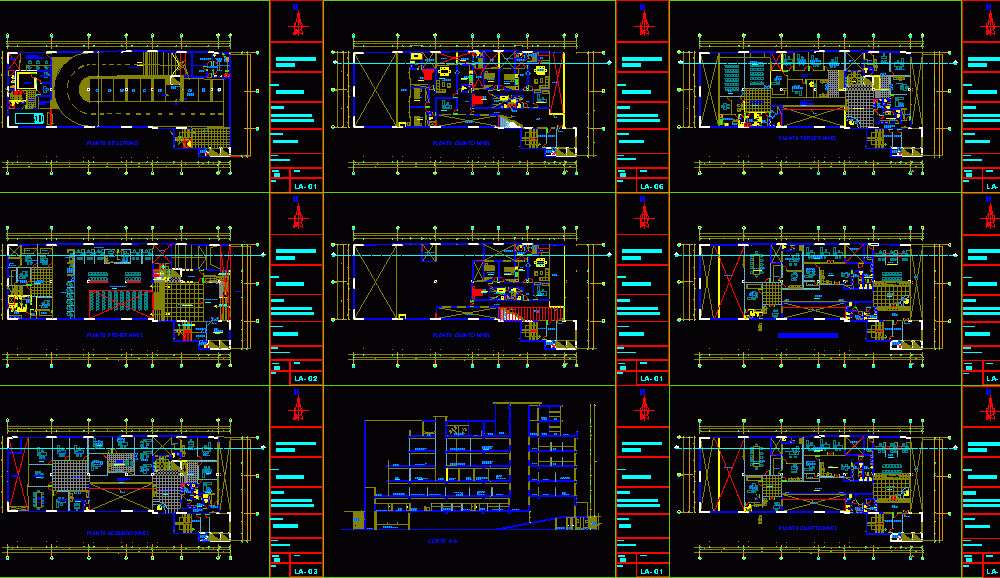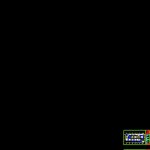
Bank- Housing DWG Section for AutoCAD
Plants , sections , elevations .
Drawing labels, details, and other text information extracted from the CAD file (Translated from Spanish):
npt, be, second level plant, wholesale banking, manager’s office, banking operations hall, mechanical estimator, credit analyst, credit assistant, retail banking, pipeline, agent hall, agent, credit officer, lobby, third floor level, conference room, sum, administrator, management hall, secretary, hall of complementary services, office hall, mortgage, hall sectoristas, special, commercial, personal, management and development, human relations, legal department, risk office , office of informatics, corporate affairs, office circuits, circulation of complementary services, plant fourth level, garden space, afp hal, boxes, steel pile, vacuum, affiliate agent, affiliate assistant, wait, hall, low wall, meeting room, archives, ss.hh women, administration, ss.hh males, ss.hh, fifth level floor, circus, study, dining room, hall, kitchen, master bedroom, ss hh, terrace, light, first level floor, sidewalk, customer service, bank hall, platform, cashiers, head of platafrma, probeduria, windows, elevator hall, basement, vetuaries, machine house, control, service hall, parking for the disabled, public hall, bank lift, vault hall, counting, recount, vault control, communications center, vault, consumption, patio, low ceiling, closet, waterfall, laundry, hall , bar, bedroom service, agent chief, beige celima, cement floor, circulation, office, kitchenet, bar, meeting room sectoristas, floor of terraso, head of window, head of floor, headquarters, detector of tickets, pimes, cleaning cubicle, deposit of probeduria, photocopier, reception, lobby, circulation of managers, pso de luz, proy. eave, mechanical strainer, floor vestibule, terrace, work area, patio, credit, agents, affiliation agents, AFP boxes, natural terrain, communications center, locker rooms, aa court, main elevation, exposed cement, cement exposed parapet , curtain wall, cement column, metal structure, metal steel handrail, ladder enchapad with stone laja, gray glass, public space, terrazzo floor, project, description :, pupil: camair aguirre alexis, scale :, lamina :, plane pantas, date, university participle of chicayo, chair :, arch: wimer ramires namuche, arq: francisco hoyos castro, student: camacho aguirre alexis, cuts, elevation
Raw text data extracted from CAD file:
| Language | Spanish |
| Drawing Type | Section |
| Category | Office |
| Additional Screenshots |
 |
| File Type | dwg |
| Materials | Glass, Steel, Other |
| Measurement Units | Metric |
| Footprint Area | |
| Building Features | Garden / Park, Deck / Patio, Elevator, Parking |
| Tags | autocad, banco, bank, bureau, buro, bürogebäude, business center, centre d'affaires, centro de negócios, DWG, elevations, escritório, Housing, immeuble de bureaux, la banque, office, office building, plants, prédio de escritórios, section, sections |
