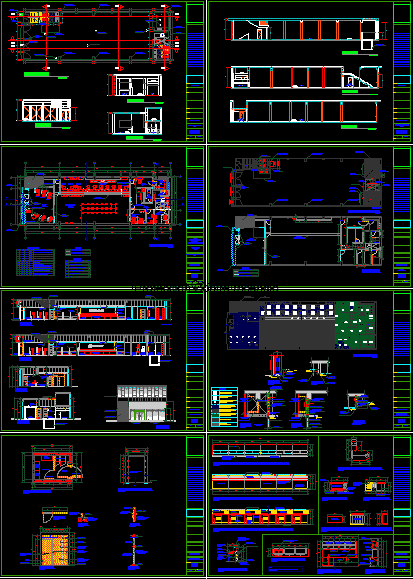
Bank Office Architecture DWG Plan for AutoCAD
COMPLETE DEVELOPMENT OF PLAN OF ARCHITECTURE
Drawing labels, details, and other text information extracted from the CAD file (Translated from Spanish):
of earthquakes, safe area, in cases, exit, danger, risk, electric, bathroom, women, men, people, disabled, first aid, platform, gte. assistant, user area, sshh, discap and women, file, fonoactive, touch, cashier plus, purse, atm, telephone, recount, representatives, financial, males, area, without false ceiling, intangible area, box, strong, angles, ups, rack, trans., lockers, cto. of, cleaning, dump, gte. store, kitchenett, cash, environment, vault, rack, boxes, ledge melamine, earthenware Amazon, existing slab, existing duct, line of cut, metal fence, wall drywall painted with latex gray east, brick wall tarred and painted with latex gray color, bylayer, byblock, global, sign, plan, scale, location, project, owners, signature, professional, signature and stamp, specialty, sheet number, date, draftsman, existing brick wall, new drywall wall, legend, glass, iron hinge, concrete wall, detail a, detail b, welding, vane opening, floor level, stainless steel tubular supports, slim lid, thick lid, gray birdhouse, projection mailbox box, cable gland, holder, location of intakes, removable mealmine interior panel – gray color, duct for installations, removable gray mealmine panel, holder with adjustable base, hooks for support r cables, steel socket, receptacle location, reinforcing strip, thick cap, reinforcement, satin stainless steel socket, wiring duct, steel handles, satin finished steel base, stainless steel cover, detail c plafon aluminum, drilling for cables, finished floor, wooden dowel or similar, porcelain tile, expansive bolt for anchoring, concrete bolt anchor, drilling for cable gland, formica lamitec graphite color, stainless steel handle, handle stainless steel, cedar frames, wall-mounted drywall and painted ibk green color, corporeal letters, cable glands, printer outlets see detail, centered printer outlets, keyboard board, keyboard board, steel handle, lock, elements fixing, aluminum base with floor fixing, aluminum base with swing door, stainless steel handle, schalage type butterfly plate, key metal schalage plate a, hinge shaft pibitante, aluminum adapter plate, nut, prisoner, painted green typical nterbank frame, stainless steel handle, gray rubber stopper, proy. false ceiling ceiling, proy. refined top channel, fcr, aluminum base plate, schlage steel plate, steel door lock, ventilation grid, applies wood, type, features, unit, width, height, door frames, anchor, plant, elevation a, elevation b, ductwork on the back of the equipment and behind the built-in glass separator, steel box to cover the cashier’s outlets plus, steel box, variable depending on the equipment, color, green and white with a legend in black says safe zone in case of earthquakes, measures, security zone, the arrows are white on a green background, it has a legend that says exit. there are in both right and left directions, evacuation route, electrical risk, fire extinguisher, arrows, ladder and man are white on green background, has a legend that says exit. there are in both right and left directions, evacuation route with ladder, white and blue, women, men and disabled bathroom, emergency light, well to ground, exit by straight ladder, exit by left ladder, right exit, left exit, safe area in case of earthquake, disabled bathroom and women, men bathroom, exit route of the premises, main entrance and exit of the premises, evacuation route main exit, external security zone final concentration area, dismantling of door, dismantling door, dismantling door, desmont. door, toilet disassembly, urinal demolition, kitchen furniture demolition, kitchen sink disassembly, laundry furniture demolition, window dismantling, tank lid sealing, vain opening, demolition veneer floor and wall sh, demolition veneer floor and kitchen wall , projection duct lighting, electric meter, well to ground under the staircase, reinforced drywall wall, demol. wall, dismantling window, projection tank tank, demolition brick wall, first floor, s.u.m, ss.hh. men, kitchenette, ss.hh., ss.hh. women, sum, cut aa, cut bb, cut cc, cut dd, cut ee, cut ff, square galvanized, fire extinguisher pqs, pqs, existing water meter, existing drain box, existing record, existing records, existing tank , wall anchor, beam anchor, wall, ra
Raw text data extracted from CAD file:
| Language | Spanish |
| Drawing Type | Plan |
| Category | Office |
| Additional Screenshots |
 |
| File Type | dwg |
| Materials | Aluminum, Concrete, Glass, Plastic, Steel, Wood, Other |
| Measurement Units | Metric |
| Footprint Area | |
| Building Features | A/C |
| Tags | architecture, autocad, banco, bank, bureau, buro, bürogebäude, business center, centre d'affaires, centro de negócios, complete, development, DWG, escritório, immeuble de bureaux, la banque, office, office building, plan, prédio de escritórios |
