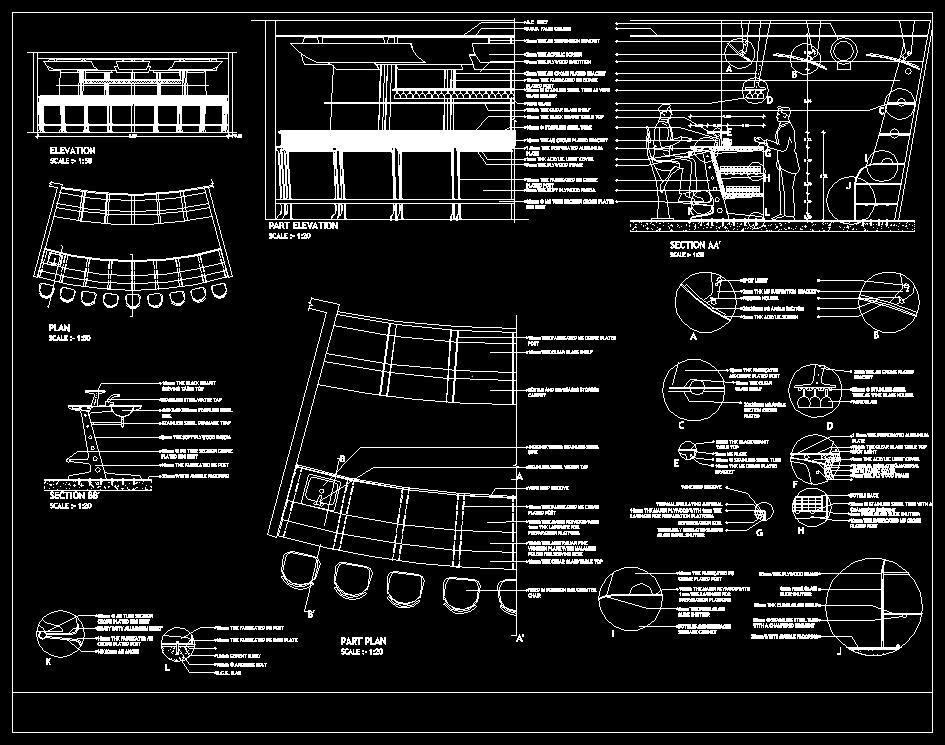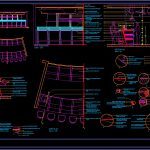
Bar Counter DWG Section for AutoCAD
Detailed drawing with plan; sections; elevation; and all the details in scale with proper nomenclature in english
Drawing labels, details, and other text information extracted from the CAD file:
bar counter, stainless steel water tap, stainless steel drainage trap, back rest, back rest stem, cousion seat, t.w. seat bracket, spot light, pivoted holder, wine glass, thermal insulating material, refrigeration coil, thermally insulated sliding glass panel shutter, wine drip groove, copy machine – table top, wire manager, credenza, shelves shutter, channel slides, double fold heavy duty, double fold heavy duty slide channel, file store, a.c. duct, p.o.p. false ceiling, satin fabric cover, bottle rack, bottles and beverages storage cabinet, heavy duty aluminium sheet, r.c.c. slab, bottle and beverages storage cabinet, fixed in position bar counter chair
Raw text data extracted from CAD file:
| Language | English |
| Drawing Type | Section |
| Category | Furniture & Appliances |
| Additional Screenshots |
 |
| File Type | dwg |
| Materials | Glass, Steel, Wood, Other |
| Measurement Units | Imperial |
| Footprint Area | |
| Building Features | |
| Tags | autocad, BAR, bureau, chair, chaise, counter, desk, detailed, details, drawing, DWG, elevation, elevations, furniture, nomenclature, plan, plans, proper, scale, section, sections, table |

