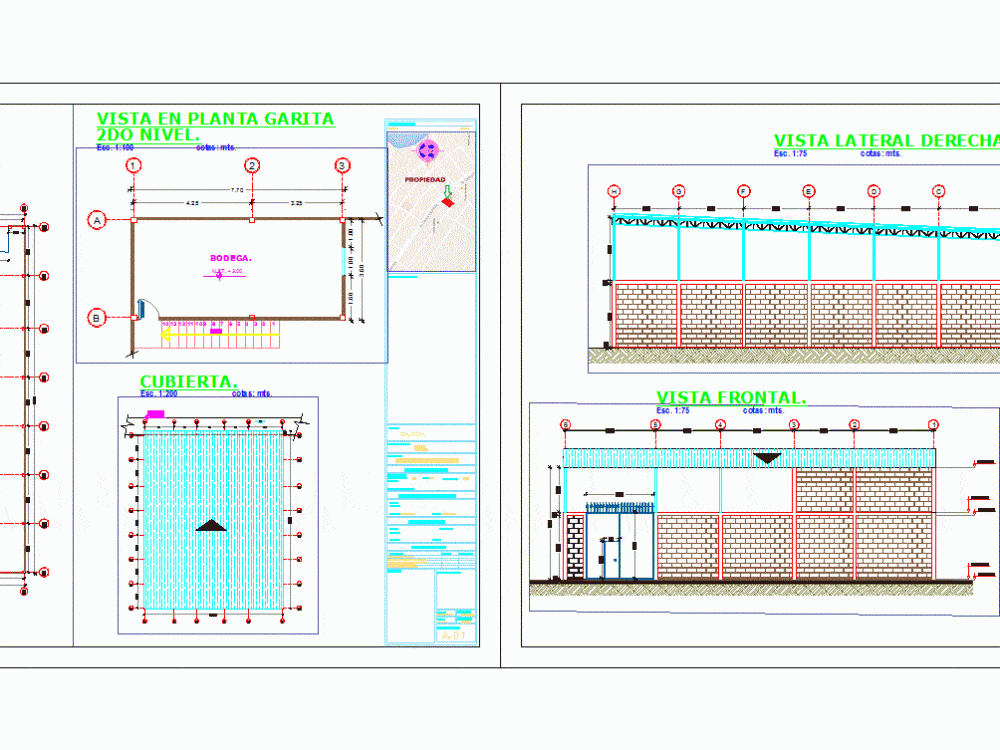
Barn DWG Plan for AutoCAD
It contains the following: architectural plans. – Plants – front and side view. Structural Plan. – Foundations; Reinforced column detail – armor and beams – technical specifications. Health plan. – Cold water distribution; sewage distribution – sink installation details; shower; toilet; Technical specifications.
Drawing labels, details, and other text information extracted from the CAD file (Translated from Spanish):
pag, det, cevallos, ing. carlos, hydro-sanitary installations. details connection of toilet – washbasin -duct., shed., drawing :, usable area :, profula, data of the owner, hydro-sanitary., datadelpredio, da data, norm, technical manager :, date :, normativity, luis vivar., key of plane :, signature:, telephone :, address :, concept, stamps :, free area on the ground floor, maximum height allowed, coefficient of occupation of the floor, coefficient of use of the floor, parking boxes, name :, cadastral key: , measure of front :, type of drawing:, use of the floor of the area :, location :, background :, content of the plan :, project :, scale:, meters, dimension:, indicated, project, sketch of location :, salinas, ecuador, ………………………, general hydraulic notes, general sanitary notes, note: the location of exits, as well as the Pipeline trajectory is representative, the exact location will coordinate with the direction of the work., register box, minimum slope of drain, yee simple, registration thread of bronze floor, tub. of ventilation pvc-salt, tub. drain pvc – salt, description, legend, symbol, check valve, straight up tee, straight down tee, universal union, threaded log, drain, foundation – slab-slab beams – columns metal staircase detail – technical notes, structural , of cement, four sand pots and four pots of gravel., all dimensions are in meters., reinforcement details are not to scale., general notes, that the vegetal layer has already been eliminated., all dimensions and levels should be verified in the architectural plans., the depth of the indicated friction in the foundation is taking into consideration the proportion of aggregates to obtain the resistance of the concrete to the rupture, in case there is no study of soil mechanics the foundation will be will design for, a fatigue of the ground specified below, which the builder will verify and ratify, said loading capacity. in case of any discrepancy, the structural engineer and the expert responsible for the work should be notified immediately, in case the hard layer of the natural terrain is not found, it should be improved, the foundation will be replaced a template of poor concrete, bar, of the no.-, minimum exposed to, the weather, —–, free coating, critical, element, minimum not exposed, outdoors, trabes, slabs, columns, cement, shells , template of, shoe without, shoe with, free coating, minimal coating, no less than ab, rod, transversal reinforcement anchor, section, concrete under them., frame, bathroom, guard, patio, sidewalk, ect, typical step , det. dish, up, cellar., stone wall, replatillo hs, foundation staircase, nerve, pumice stone block, meter, domiciliary connection, aapp, splice to, public collector, reg box, general key, nomenclature, front, bottom , floor level, npt, cut, pvc pipe, all lengths are bounded in, the toilet ventilation will only anger, centimeters and diameters in millimeters., elevation, notes:, drain, plant, pvc drain, pvc pipe, tee pvc, block, wall, ventilation, pvc, access, – floor-cover, architectural, – front view – side-cover detail.
Raw text data extracted from CAD file:
| Language | Spanish |
| Drawing Type | Plan |
| Category | Retail |
| Additional Screenshots |
 |
| File Type | dwg |
| Materials | Concrete, Other |
| Measurement Units | Metric |
| Footprint Area | |
| Building Features | Garden / Park, Deck / Patio, Parking |
| Tags | architectural, armazenamento, autocad, barn, celeiro, comercial, commercial, DWG, foundations, front, grange, plan, plans, plants, scheune, Side, storage, structural, View, warehouse |

