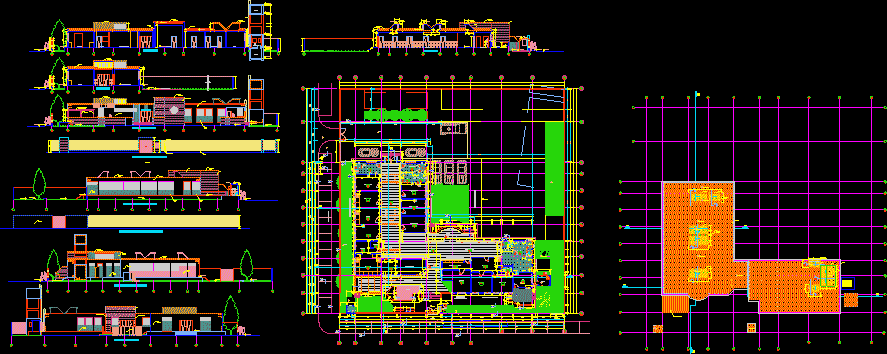
Basic Hospital DWG Section for AutoCAD
Plant of basic hospital – Sections – Elevations
Drawing labels, details, and other text information extracted from the CAD file (Translated from Spanish):
left lateral elevation, main elevation, wait, cut a – a, projection teatina, garden, admnistr., pct, c i r c u l a l, external, waiting area, cleaning, cons. medicine, triage, topic, odontology, cons. pediatrics, social service, laboratory, intake, attention, lab., pharmacy, pharmacy depot, histories, clinics, hall, s.h., ss. hh.h., ss. hh.m., ss. hh., ramp, farm., discap., samples, jr. marshal la mar, right lateral elevation, posterior elevation, cut b – b, cut c – c, circulation, parking, administration, public attention, pharmacy, admission, hist. clinics, attention, laboratory, external consultation, ss.hh. public, ss. H H. vest. personnel, teatina, nm, patio, kitch., lockers, main entrance, fence – left side elevation, fence – main elevation, entrance, control, track, path, flashing see detail, brick finish caravista, fine tarrajeo finish, metal partition, cistern, health center, defenders of the homeland, cat ladder, cto. pumps, tq. elev., ss.hh., watchers, note :, see table of vain
Raw text data extracted from CAD file:
| Language | Spanish |
| Drawing Type | Section |
| Category | Hospital & Health Centres |
| Additional Screenshots |
 |
| File Type | dwg |
| Materials | Other |
| Measurement Units | Metric |
| Footprint Area | |
| Building Features | Garden / Park, Deck / Patio, Parking |
| Tags | autocad, basic, CLINIC, DWG, elevations, health, health center, Hospital, medical center, plant, section, sections |
