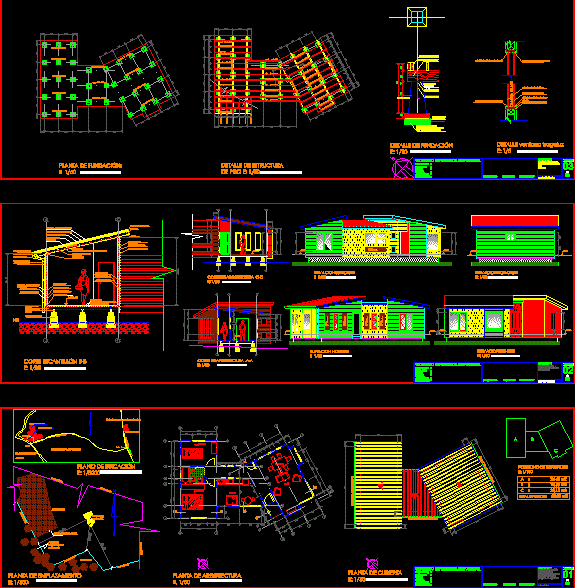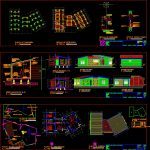
Basic Housing – Rural DWG Block for AutoCAD
Wooden housing
Drawing labels, details, and other text information extracted from the CAD file (Translated from Spanish):
living room, dining room, kitchen, bathroom, rain water channel, ntn, waterproof seal klunter polyurethane, jonquil, air chamber, waterproof seal klunter polycarbonate, builder, content, sheet no., project of detached house, commune, architect, owner, city , owner, architect, foundation plant floor structure details, direction, master beam according to et, floor beam according to et, isolated foundation, embossed, metal insert, felt paper, prof. Variable according to soil, ground level, soil improvement, between beam and support, scales: indicated, cut scantling architecture cuts elevations, location sketch location architecture plant cover polygon surface, access from coastal edge, sembradio, grove, proyeco housing, closing line, cutting line, rural quento sector, quil quico rural sector, quil quico court, cruse a quento, road to rilán, quento beach, chilean sea, dock, housing project, raul garay property oroz, interior road, cutting line on site, water start, contructor
Raw text data extracted from CAD file:
| Language | Spanish |
| Drawing Type | Block |
| Category | House |
| Additional Screenshots |
 |
| File Type | dwg |
| Materials | Wood, Other |
| Measurement Units | Metric |
| Footprint Area | |
| Building Features | |
| Tags | apartamento, apartment, appartement, aufenthalt, autocad, basic, block, casa, chalet, dwelling unit, DWG, haus, house, Housing, logement, maison, residên, residence, rural, unidade de moradia, villa, wohnung, wohnung einheit, wooden |

