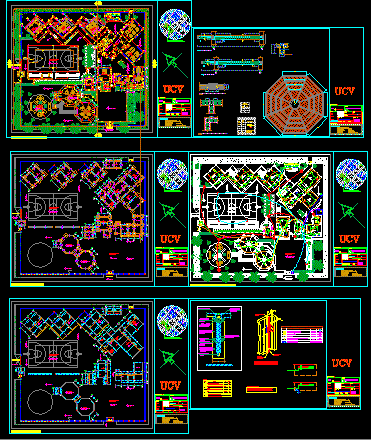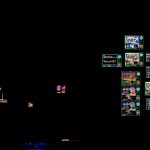
Basic School Design DWG Plan for AutoCAD
Layout, plans and installations
Drawing labels, details, and other text information extracted from the CAD file (Translated from Spanish):
rquitectos, variable, plant, typical plant of the second and, third level, projection of terrace, room, dining room, kitchen, laundry, ss.hh, bedroom, service, study, main, double, simple, closet, parking, star, area , recreation, booth, projection of ext ext., projection of confectioners, projection of confectioners, projection of ext. bell, terrace, hall, flat, duplex, double bedroom, double dormitory, breakfast, entrance, bar, cl., to be intimate, master bedroom, office, service yard, modify, distribution first floor, second floor distribution, car port, sh., patio serv., alley, first floor, type, alfeizer, width, height, specif. vain, amount, recreational area, living fence, initial training patio, primary income, initial income, sh, primary training patio, polished concrete floor, garden, court aa, elevation, primary reading room, book office, dep. books, bookstore and fotocop., deposit, architectural plan, bb court, Andean tile, steel cover, perimetry wall, steel gate, glass, wooden door, with polycarbonate, main grille type, wooden board, steel pole , cement step, polished, tared and painted, staircase, wall, tarred and painted, balcony wall, mailbox, the little angels of the sky, foundation plane, lightened plane, overlay, false floor, sub foundation, shoe detail, beam projection, foundation, sub-shoe, column pb, typical abutment concentration, in columns, boot in shoe, spindle, see frame, beam, typical, columne pa, steel detail in columns, overlaps and splices, columns, beams , slabs, will not be allowed, abibos, rmin, same section, armor in one, no more splices, central third, will be located in the, the l, the column or support, beam on each side of, light of the slab or, reinforcement joints, slabs and beams, concrete cyclopean :, c armed oncreto :, coatings :, terrain :, bearing capacity:, masonry :, masonry unit: all the walls masonry units will be manufactured with the minimum dimensions indicated, in this plane, they could be concrete, clay or, silico calcareo, must classify as a minimum, with type iv of the corresponding norm itintec, for the choice of the type of cement to be used in the foundation, should review the study of corresponding soils, if it has alveolos these, volume, general specifications, summary of foundation conditions :, i. type of foundation: reinforced foundations armed and simple cº surpluses, – freatic level: not found, iii. Design parameters for the foundation :, iv. aggressiveness of the soil to the foundation:, non-aggressive, use portland type I cement, transcription of the summary of, foundation conditions, ing. jorge e. morillo trujillo, wooden frame, meeting detail column – wall, exterior sidewalk detail, isolated partitioning, column, columneta, beam area, basic school, a.a.h.h. the delights, architecture, vizosa, alum. architect, erick leyton, drawing-cad:, date :, erick, leyton, map:, location:, school :, project :, scale :, lamina:, student :, vii, cycle :, sshh women, sshh men, direction , secretary, sh service, topic, psychology department, teachers room, cleaning warehouse, academy department, cafetin, sshh, church, other uses, park, school, market, location map, location :, department:, ancash, province:, district:, new chimbote, santa, ceramic floor, ucv, lightened detail, meeting and bending, length, anchoring, ceiling projection, sanitary floor – drain, sanitary floor – water, sanitary plan – drain, rises pvc pipe, goes to the public collector, float, valve, elevated tank, see: detail, elevated, flat cuts and elevations, details of foundations, details of lightened, lightened, electrical installation plan, detail of ground well, connector ab type, concrete cover, copper, chemical salts, sifted soil, compacted in layers, cu type, soft temper, copper rod, long, kwh, npt, distribution board location detail, lighting environments, espec technical ions, metal distribution board type to embed, description, symbol, box, outlet monof. double with earthing similar to ticino, roof, legend, indicated, square pass box, galvanized iron with lid, details electrical installation, electrical outlet, electric pump, external lighting, lighting courtyards, embedded pass in murete, general board , three-phase electric energy meter, distribution board, legend, alt. snpt, indicated, are indicated on this sheet
Raw text data extracted from CAD file:
| Language | Spanish |
| Drawing Type | Plan |
| Category | Schools |
| Additional Screenshots |
 |
| File Type | dwg |
| Materials | Concrete, Glass, Masonry, Plastic, Steel, Wood, Other |
| Measurement Units | Metric |
| Footprint Area | |
| Building Features | Garden / Park, Deck / Patio, Parking |
| Tags | autocad, basic, College, Design, DWG, installations, layout, library, plan, plans, school, university |
