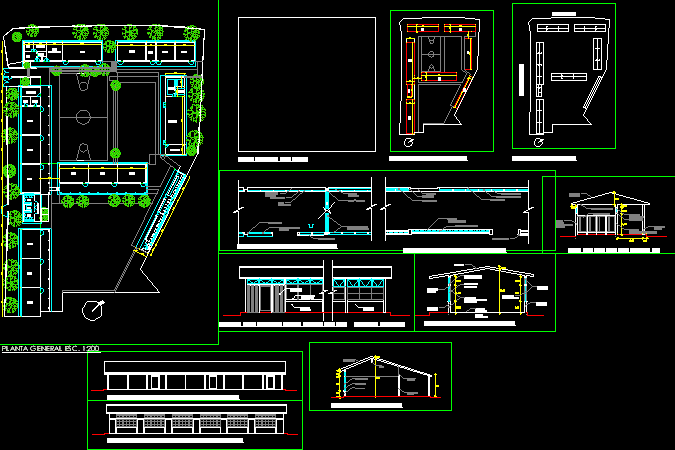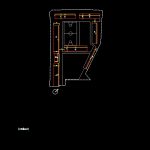
Basic School DWG Section for AutoCAD
Planimetry Basic Level School- Include : General plant – Plants of : covers,location ,details pavilions – Sections – Elevations – Materials details – Measures
Drawing labels, details, and other text information extracted from the CAD file (Translated from Spanish):
classroom, warehouse, bod., nursery, mud., w.c., room professors, of. dir., of., sec., coc., desp., chrysanthemums, bugles, masonry sill, wood m. h. both sides, agglomerated wood panel, transparent glass metal window, metal structure, agglomerated wood panel, alternative wooden panels m.h. both sides, metal profiles window, a. cement, cover of a. cement, sky mad. machiembr., plate of internit, alb. made of exposed brick, window of perf. metal, transp. glass, alb. the D. made to maq. in sight, wood beam, transparent glass, wood window, sill h. a., agglomerated wood lining, panel wall h. to. type betonit, covered with asbestos cement, metal profile, transparent glass, metal profile, masonry sill, wooden door, masonry wall, frame h. a., wall h. a., expanded polystyrene, panel h. to. betonit type system, wood frame windows
Raw text data extracted from CAD file:
| Language | Spanish |
| Drawing Type | Section |
| Category | Schools |
| Additional Screenshots |
 |
| File Type | dwg |
| Materials | Glass, Masonry, Wood, Other |
| Measurement Units | Metric |
| Footprint Area | |
| Building Features | |
| Tags | autocad, basic, College, details, DWG, general, include, Level, library, planimetry, plant, plants, school, section, university |
